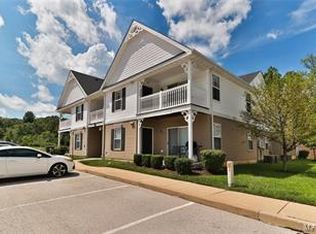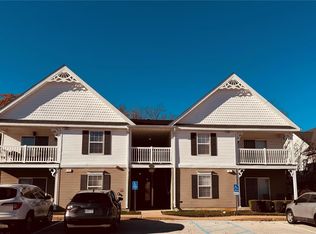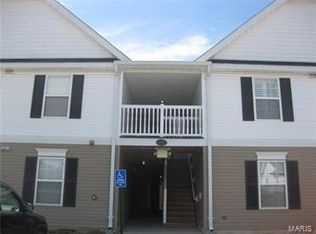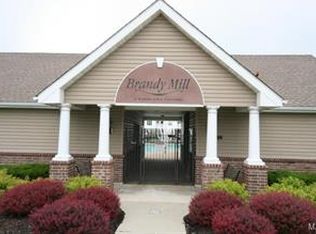Best location in Brandy Mill! Quietly situated on the upper level/back corner of an end building with views of the woods and adjoining open space. This two bedroom/two bath unit features an open floor plan with vaulted ceilings. Sliding glass doors in the living room walk out onto a covered patio with an additional storage closet. The kitchen features 42” cabinets with modern backsplash. The vaulted ceilings continue into the master bedroom with a walk in closet and en suite bathroom with sliding door double shower, double sinks, linen closet and walk-in master closet. The oversized hall bath features extra cabinet storage with a tub and shower combo. Adjacent to the hall bath is access to a stackable washer and dryer. The second bedroom is at the opposite end of the condo with an additional large closet and views of the forest outside. Condo fee includes pool, tennis & basketball courts, water, trash, sewer, outside street/lawn maintenance, and some insurance. This is a must see! Location: End Unit, Upper Level
This property is off market, which means it's not currently listed for sale or rent on Zillow. This may be different from what's available on other websites or public sources.



