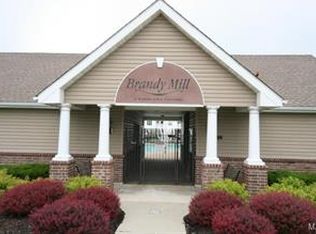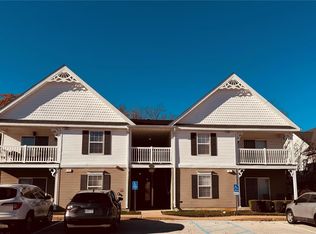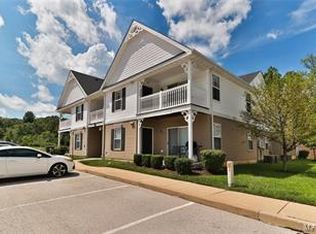Stunningly Renovated Main Floor Corner Condo backing to trees and woods! Move in and enjoy all of the amenities this community has to offer! There is a gorgeous in ground pool with bathrooms and changing rooms, tennis court and basketball court. The condo has just been freshly painted (June 2016) and New Carpet was installed (June 2016) for you! The serenity of the covered patio overlooking nature sets this unit apart to enjoy all seasons. The spacious floor plan boasts a large Master Suite with Master Bath that features a walk in closet and double vanities. The second bedroom has great views. The condo has upgraded lighting throughout! The dining room and breakfast bar are ideal for entertaining! The kitchen shines with 42 inch cabinets and black appliances. The stacked washer and dryer stay! There is ample closet and storage space in this lovely condo. Enjoy walking to shopping, restaurants and more! This condo is sure to impress! Location: Corner Location, End Unit, Ground Level
This property is off market, which means it's not currently listed for sale or rent on Zillow. This may be different from what's available on other websites or public sources.


