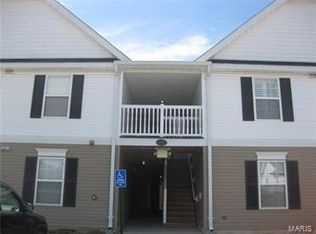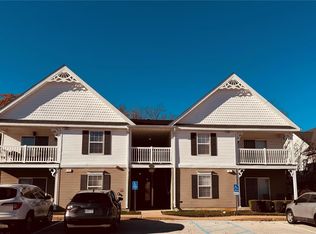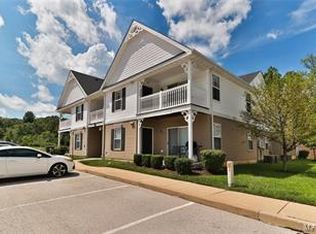Well cared for ground floor condo! No steps! This 2 bedroom 2 bath condo in a great location is move in ready! The layout is spacious with the kitchen offering a breakfast bar, 42" coffee bean stained cabinets, and stainless appliances . The family room has a nice slider door for natural light while providing access to your covered patio. The dining area offers space for service of 6 comfortably! The master bedroom is spacious and features an attached bath with double bowl vanity, 5 ft. shower, linen closet, and walk-in closet. The second bedroom is serviced by a nice hall bath. The private laundry closet features stackable washer and dryer that stay! Enjoy the clubhouse, tennis, pool, and basketball courts! And all just 8 minutes from Gravois Bluffs! Location: Ground Level, Suburban
This property is off market, which means it's not currently listed for sale or rent on Zillow. This may be different from what's available on other websites or public sources.


