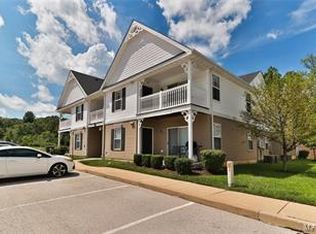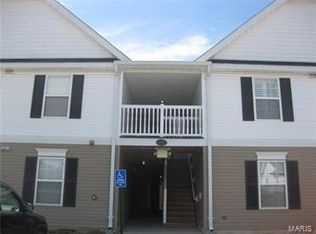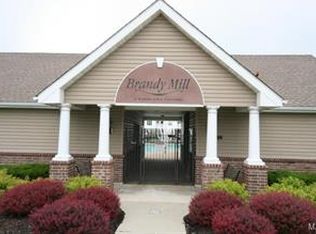Leslie A Woods 314-807-1696,
Coldwell Banker Realty - Gundaker,
Alicia D Chandler 314-402-5046,
Coldwell Banker Realty - Gundaker
148 Brandy Mill Cir #10B, High Ridge, MO 63049
Home value
$186,000
$166,000 - $210,000
$1,562/mo
Loading...
Owner options
Explore your selling options
What's special
Zillow last checked: 8 hours ago
Listing updated: April 28, 2025 at 04:33pm
Leslie A Woods 314-807-1696,
Coldwell Banker Realty - Gundaker,
Alicia D Chandler 314-402-5046,
Coldwell Banker Realty - Gundaker
Bill F Hemrick, 2006005146
Hemrick Realty, L.L.C.
Facts & features
Interior
Bedrooms & bathrooms
- Bedrooms: 2
- Bathrooms: 2
- Full bathrooms: 2
- Main level bathrooms: 2
- Main level bedrooms: 2
Bedroom
- Features: Floor Covering: Luxury Vinyl Plank, Wall Covering: Some
- Level: Main
Bedroom
- Features: Floor Covering: Luxury Vinyl Plank, Wall Covering: Some
- Level: Main
Bathroom
- Level: Main
Bathroom
- Features: Floor Covering: Vinyl, Wall Covering: None
- Level: Main
Dining room
- Features: Floor Covering: Luxury Vinyl Plank, Wall Covering: None
- Level: Main
Kitchen
- Features: Floor Covering: Luxury Vinyl Plank, Wall Covering: Some
- Level: Main
Laundry
- Features: Wall Covering: None
- Level: Main
Living room
- Features: Floor Covering: Luxury Vinyl Plank, Wall Covering: Some
- Level: Main
Storage
- Features: Floor Covering: Concrete, Wall Covering: None
- Level: Main
Heating
- Forced Air, Electric
Cooling
- Central Air, Electric
Appliances
- Included: Dishwasher, Disposal, Microwave, Electric Range, Electric Oven, Refrigerator, Electric Water Heater
Features
- Granite Counters, Pantry, Shower
- Basement: None
- Has fireplace: No
- Fireplace features: None
Interior area
- Total structure area: 1,252
- Total interior livable area: 1,252 sqft
- Finished area above ground: 1,252
Property
Parking
- Parking features: RV Access/Parking
Features
- Levels: One
Lot
- Size: 1,263 sqft
- Features: Adjoins Common Ground
Details
- Parcel number: 031.012.03003233
- Special conditions: Standard
Construction
Type & style
- Home type: Condo
- Architectural style: Traditional,Garden
- Property subtype: Condominium
- Attached to another structure: Yes
Materials
- Vinyl Siding
Condition
- Year built: 2010
Utilities & green energy
- Sewer: Public Sewer
- Water: Public
Community & neighborhood
Location
- Region: High Ridge
- Subdivision: Brandy Mill Condo 14
HOA & financial
HOA
- HOA fee: $265 monthly
- Amenities included: Association Management
Other
Other facts
- Listing terms: Cash,Conventional
- Ownership: Private
Price history
| Date | Event | Price |
|---|---|---|
| 12/20/2024 | Sold | -- |
Source: | ||
| 11/15/2024 | Pending sale | $179,900$144/sqft |
Source: | ||
| 11/13/2024 | Listed for sale | $179,900$144/sqft |
Source: | ||
Public tax history
Neighborhood: 63049
Nearby schools
GreatSchools rating
- 7/10High Ridge Elementary SchoolGrades: K-5Distance: 1.1 mi
- 5/10Wood Ridge Middle SchoolGrades: 6-8Distance: 0.7 mi
- 6/10Northwest High SchoolGrades: 9-12Distance: 9.1 mi
Schools provided by the listing agent
- Elementary: Brennan Woods Elem.
- Middle: Wood Ridge Middle School
- High: Northwest High
Source: MARIS. This data may not be complete. We recommend contacting the local school district to confirm school assignments for this home.
Get a cash offer in 3 minutes
Find out how much your home could sell for in as little as 3 minutes with a no-obligation cash offer.
$186,000
Get a cash offer in 3 minutes
Find out how much your home could sell for in as little as 3 minutes with a no-obligation cash offer.
$186,000


