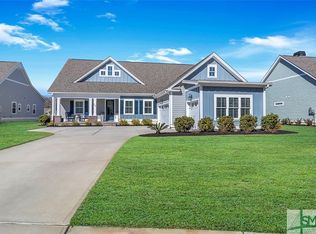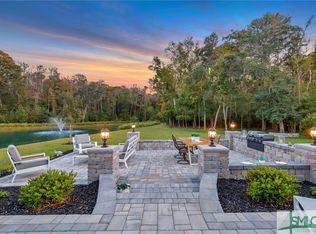Sold for $620,975
$620,975
148 Bramswell Road, Pooler, GA 31322
3beds
2,697sqft
Single Family Residence
Built in 2022
0.3 Acres Lot
$658,300 Zestimate®
$230/sqft
$3,284 Estimated rent
Home value
$658,300
$619,000 - $698,000
$3,284/mo
Zestimate® history
Loading...
Owner options
Explore your selling options
What's special
This wonderful brand new Hawthorne Plan is located within the gates of the beautiful Savannah Quarters. The outstanding amenities include a Greg Norman signature golf course, tennis courts, large pool, fitness center, dog park, restaurant, pro shop and much more. This Hawthorne model is nicely upgraded with a tiled deluxe owner's bathroom, bay window, wood stairs, 48" electric fireplace, quartz countertops, gas, upgraded cabinets, luxury vinyl plank floors, framed mirrors, upgraded fixtures and much more. **Pictures are for example purposes only. Not actual photos of home listed.**
Zillow last checked: 8 hours ago
Listing updated: August 02, 2023 at 08:50am
Listed by:
Lynette D. Messer 912-913-9036,
DFH Realty Georgia LLC,
Dennis D. Whitworth 310-625-5002,
DFH Realty Georgia LLC
Bought with:
Tracy D. Quarterman Walker, 389092
Charter One Realty
Source: Hive MLS,MLS#: 273884
Facts & features
Interior
Bedrooms & bathrooms
- Bedrooms: 3
- Bathrooms: 4
- Full bathrooms: 3
- 1/2 bathrooms: 1
Primary bedroom
- Level: Main
- Dimensions: 0 x 0
Other
- Dimensions: 0 x 0
Other
- Dimensions: 0 x 0
Other
- Dimensions: 0 x 0
Heating
- Central, Electric, Heat Pump
Cooling
- Central Air, Electric, Heat Pump
Appliances
- Included: Dishwasher, Electric Water Heater, Disposal, Oven, Range
- Laundry: Laundry Room
Features
- Kitchen Island, Main Level Primary, Pantry
- Common walls with other units/homes: No Common Walls
Interior area
- Total interior livable area: 2,697 sqft
Property
Parking
- Total spaces: 2
- Parking features: Attached
- Garage spaces: 2
Features
- Pool features: Community
Lot
- Size: 0.30 Acres
Details
- Parcel number: unknown
- Special conditions: Standard
Construction
Type & style
- Home type: SingleFamily
- Architectural style: Contemporary
- Property subtype: Single Family Residence
Materials
- HardiPlank Type
- Foundation: Concrete Perimeter
- Roof: Asphalt
Condition
- New Construction
- New construction: Yes
- Year built: 2022
Details
- Builder model: Hawthorne
- Warranty included: Yes
Utilities & green energy
- Sewer: Public Sewer
- Water: Public
- Utilities for property: Underground Utilities
Community & neighborhood
Security
- Security features: Security Service
Community
- Community features: Clubhouse, Pool, Fitness Center, Golf, Gated, Playground, Sidewalks, Tennis Court(s), Trails/Paths
Location
- Region: Pooler
- Subdivision: Grove at Savannah Quarters
HOA & financial
HOA
- Has HOA: Yes
- HOA fee: $1,750 annually
Other
Other facts
- Listing agreement: Exclusive Right To Sell
- Listing terms: Cash,Conventional,VA Loan
Price history
| Date | Event | Price |
|---|---|---|
| 7/30/2025 | Listing removed | $739,988$274/sqft |
Source: | ||
| 6/12/2025 | Listed for sale | $739,988+19.2%$274/sqft |
Source: | ||
| 7/31/2023 | Sold | $620,975-3.1%$230/sqft |
Source: | ||
| 4/11/2023 | Pending sale | $640,975$238/sqft |
Source: | ||
| 3/28/2023 | Price change | $640,975+0.5%$238/sqft |
Source: | ||
Public tax history
| Year | Property taxes | Tax assessment |
|---|---|---|
| 2025 | $1,763 -55.5% | $245,640 +1.7% |
| 2024 | $3,959 +313.3% | $241,600 +705.3% |
| 2023 | $958 -1.5% | $30,000 |
Find assessor info on the county website
Neighborhood: 31322
Nearby schools
GreatSchools rating
- 3/10West Chatham Elementary SchoolGrades: PK-5Distance: 2.2 mi
- 4/10West Chatham Middle SchoolGrades: 6-8Distance: 2.3 mi
- 5/10New Hampstead High SchoolGrades: 9-12Distance: 1.5 mi
Get pre-qualified for a loan
At Zillow Home Loans, we can pre-qualify you in as little as 5 minutes with no impact to your credit score.An equal housing lender. NMLS #10287.
Sell for more on Zillow
Get a Zillow Showcase℠ listing at no additional cost and you could sell for .
$658,300
2% more+$13,166
With Zillow Showcase(estimated)$671,466

