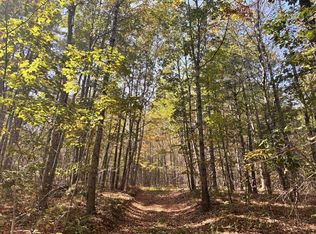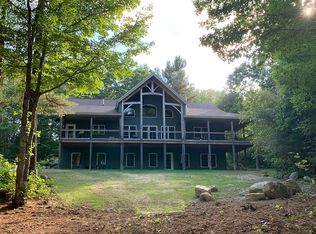Closed
$495,000
148 Bowden Point Road, Prospect, ME 04981
3beds
2,830sqft
Single Family Residence
Built in 2006
2.23 Acres Lot
$495,800 Zestimate®
$175/sqft
$2,498 Estimated rent
Home value
$495,800
$471,000 - $521,000
$2,498/mo
Zestimate® history
Loading...
Owner options
Explore your selling options
What's special
Move-in ready and exceptionally well maintained, this charming Cape-style home offers flexibility and comfort in a scenic Midcoast location. The thoughtful layout allows for easy one-floor living, while also featuring an expansive second-floor bonus room. This would be ideal as a media room, guest space, studio, or additional living area. Two additional unfinished rooms on the second floor provide even more opportunities to customize the space to suit a variety of needs. The sellers installed new appliances in late 2023, and the home reflects careful stewardship throughout. A standout feature is the three-season sun porch just off the living room, a bright and welcoming space perfect for entertaining, relaxing, or working from home. With direct access to the backyard, it creates a seamless connection between indoor comfort and outdoor enjoyment. Located literally minutes from Fort Knox State Park and the iconic Penobscot Narrows Observatory, the property is well positioned for enjoying the region's history, trails, and coastal scenery. The home is approximately 40 minutes from Acadia National Park and Bar Harbor, while it remains convenient to nearby hubs such as Bangor and Ellsworth for shopping, dining, and services. Don't miss the opportunity to own a home that blends classic Cape charm, modern updates, flexible living space, and access to some of Maine's most loved destinations, an appealing offering in the heart of the Penobscot region. Showings begin December 27, 2025.
Zillow last checked: 8 hours ago
Listing updated: February 12, 2026 at 11:28am
Listed by:
RE/MAX JARET & COHN belfast@jaretcohn.com
Bought with:
Portside Real Estate Group
Portside Real Estate Group
Source: Maine Listings,MLS#: 1647013
Facts & features
Interior
Bedrooms & bathrooms
- Bedrooms: 3
- Bathrooms: 2
- Full bathrooms: 2
Primary bedroom
- Level: First
Bedroom 2
- Level: First
Bedroom 3
- Level: First
Bonus room
- Level: Second
Dining room
- Level: First
Kitchen
- Level: First
Living room
- Level: First
Office
- Level: Second
Sunroom
- Level: First
Heating
- Baseboard, Heat Pump, Hot Water, Zoned
Cooling
- Heat Pump
Features
- Flooring: Tile, Wood
- Basement: Doghouse,Interior Entry
- Number of fireplaces: 1
Interior area
- Total structure area: 2,830
- Total interior livable area: 2,830 sqft
- Finished area above ground: 2,830
- Finished area below ground: 0
Property
Parking
- Total spaces: 2
- Parking features: Garage - Attached
- Attached garage spaces: 2
Features
- Patio & porch: Deck
- Has view: Yes
- View description: Trees/Woods
- Body of water: Penobscot River
Lot
- Size: 2.23 Acres
Details
- Additional structures: Shed(s)
- Parcel number: PROTM09L381
- Zoning: Res
Construction
Type & style
- Home type: SingleFamily
- Architectural style: Cape Cod
- Property subtype: Single Family Residence
Materials
- Roof: Pitched,Shingle
Condition
- Year built: 2006
Utilities & green energy
- Electric: Circuit Breakers, Generator Hookup
- Sewer: Private Sewer, Septic Design Available, Septic Tank
- Water: Private, Well
Green energy
- Energy efficient items: Ceiling Fans
Community & neighborhood
Location
- Region: Prospect
Price history
| Date | Event | Price |
|---|---|---|
| 2/12/2026 | Pending sale | $500,000+1%$177/sqft |
Source: | ||
| 2/10/2026 | Sold | $495,000-1%$175/sqft |
Source: | ||
| 1/6/2026 | Contingent | $500,000$177/sqft |
Source: | ||
| 12/27/2025 | Listed for sale | $500,000+1.8%$177/sqft |
Source: | ||
| 7/11/2023 | Sold | $491,000-1.6%$173/sqft |
Source: | ||
Public tax history
| Year | Property taxes | Tax assessment |
|---|---|---|
| 2024 | $6,249 +19.3% | $624,880 +73.1% |
| 2023 | $5,236 +0.7% | $361,090 |
| 2022 | $5,200 -3.7% | $361,090 +29.7% |
Find assessor info on the county website
Neighborhood: 04981
Nearby schools
GreatSchools rating
- NAG Herbert Jewett SchoolGrades: PK-KDistance: 1.9 mi
- 4/10Bucksport Middle SchoolGrades: 5-8Distance: 2.4 mi
- 8/10Bucksport High SchoolGrades: 9-12Distance: 2.1 mi
Get pre-qualified for a loan
At Zillow Home Loans, we can pre-qualify you in as little as 5 minutes with no impact to your credit score.An equal housing lender. NMLS #10287.

