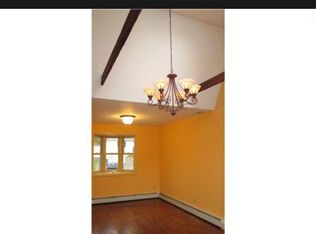Sold for $355,000
$355,000
148 Borrmann Road, East Haven, CT 06512
3beds
1,296sqft
Single Family Residence
Built in 1955
0.34 Acres Lot
$362,300 Zestimate®
$274/sqft
$2,934 Estimated rent
Home value
$362,300
$322,000 - $406,000
$2,934/mo
Zestimate® history
Loading...
Owner options
Explore your selling options
What's special
Welcome to 148 Borrmann Rd, beautifully renovated home, where modern elegance meets timeless comfort. Located in one of East Haven's most sought-after neighborhoods. Just minutes from the tranquil shores of Lake Saltonstall, this home offers the perfect blend of comfort, convenience, and natural beauty. Step inside to find a warm and inviting main level featuring a spacious living area with gleaming hardwood floors and a gourmet kitchen equipped with brand-new stainless-steel appliances, sleek quartz countertops, and custom cabinetry-ideal for both everyday living and entertaining. Spacious bedrooms, an updated full bathroom with designer finishes, and a seamless indoor-outdoor flow make this home truly turnkey. Don't miss your chance to make this home yours!
Zillow last checked: 8 hours ago
Listing updated: August 21, 2025 at 12:53pm
Listed by:
Terence Dominick 860-303-2918,
Complete Real Estate 860-665-1000,
Patrick Garrett 203-927-7309,
Complete Real Estate
Bought with:
Eric Ryalls, RES.0824722
William Pitt Sotheby's Int'l
Source: Smart MLS,MLS#: 24106118
Facts & features
Interior
Bedrooms & bathrooms
- Bedrooms: 3
- Bathrooms: 1
- Full bathrooms: 1
Primary bedroom
- Features: Remodeled, Hardwood Floor
- Level: Main
Bedroom
- Features: Remodeled, Hardwood Floor
- Level: Main
Bedroom
- Features: Remodeled, Hardwood Floor
- Level: Main
Bathroom
- Features: Remodeled, Full Bath, Tub w/Shower, Tile Floor
- Level: Main
Dining room
- Features: Remodeled, Vinyl Floor
- Level: Main
Kitchen
- Features: Remodeled, Quartz Counters, Vinyl Floor
- Level: Main
Living room
- Features: Remodeled, Bay/Bow Window, Hardwood Floor
- Level: Main
Heating
- Hot Water, Oil
Cooling
- Central Air
Appliances
- Included: Electric Cooktop, Microwave, Refrigerator, Dishwasher, Electric Water Heater, Water Heater
Features
- Basement: Full,Partially Finished
- Attic: Access Via Hatch
- Has fireplace: No
Interior area
- Total structure area: 1,296
- Total interior livable area: 1,296 sqft
- Finished area above ground: 972
- Finished area below ground: 324
Property
Parking
- Total spaces: 3
- Parking features: Attached, Paved, Off Street, Driveway, Private, Asphalt
- Attached garage spaces: 1
- Has uncovered spaces: Yes
Features
- Patio & porch: Deck
Lot
- Size: 0.34 Acres
- Features: Level, Sloped
Details
- Parcel number: 1107123
- Zoning: R-2
Construction
Type & style
- Home type: SingleFamily
- Architectural style: Ranch
- Property subtype: Single Family Residence
Materials
- Vinyl Siding
- Foundation: Concrete Perimeter
- Roof: Asphalt
Condition
- New construction: No
- Year built: 1955
Utilities & green energy
- Sewer: Public Sewer
- Water: Public
Community & neighborhood
Location
- Region: East Haven
Price history
| Date | Event | Price |
|---|---|---|
| 8/21/2025 | Sold | $355,000+12.7%$274/sqft |
Source: | ||
| 7/17/2025 | Pending sale | $314,900$243/sqft |
Source: | ||
| 7/10/2025 | Listed for sale | $314,900$243/sqft |
Source: | ||
| 6/30/2025 | Pending sale | $314,900$243/sqft |
Source: | ||
| 6/24/2025 | Listed for sale | $314,900+124.9%$243/sqft |
Source: | ||
Public tax history
| Year | Property taxes | Tax assessment |
|---|---|---|
| 2025 | $4,733 | $141,540 |
| 2024 | $4,733 +7.2% | $141,540 |
| 2023 | $4,416 | $141,540 |
Find assessor info on the county website
Neighborhood: 06512
Nearby schools
GreatSchools rating
- NADeer Run SchoolGrades: PK-2Distance: 1.9 mi
- 5/10Joseph Melillo Middle SchoolGrades: 6-8Distance: 1.4 mi
- 2/10East Haven High SchoolGrades: 9-12Distance: 2.1 mi
Schools provided by the listing agent
- High: East Haven
Source: Smart MLS. This data may not be complete. We recommend contacting the local school district to confirm school assignments for this home.

Get pre-qualified for a loan
At Zillow Home Loans, we can pre-qualify you in as little as 5 minutes with no impact to your credit score.An equal housing lender. NMLS #10287.
