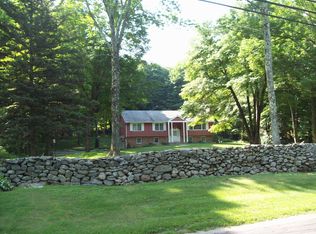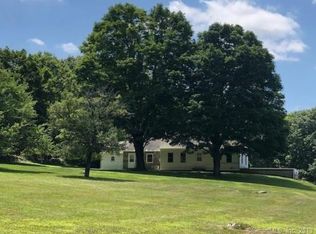Sold for $591,250 on 02/23/24
$591,250
148 Boggs Hill Road, Newtown, CT 06470
3beds
1,662sqft
Single Family Residence
Built in 1934
1.75 Acres Lot
$649,500 Zestimate®
$356/sqft
$3,474 Estimated rent
Home value
$649,500
$591,000 - $714,000
$3,474/mo
Zestimate® history
Loading...
Owner options
Explore your selling options
What's special
THIS IS THE ONE! Fall in love with this charming and unique 3 BR 2 BTH Cape with garage situated on almost 2 acres abutting 100+ acres of town land, rivers and forest. The perfect blend of original features and a brand-new, beautiful renovation, this warm and picturesque property would make the perfect weekend retreat or country home. A quiet, private location yet close to town with convenient access to I84 and everything Newtown has to offer. You will fall in love with the magnificent wide plank hardwood floors, exposed beams, and gorgeous wrought iron hardware in this wonderful home. The light and bright living room offers a wood-burning fireplace and french doors opening to a patio overlooking the park-like grounds with mature plantings, stone walls, patios and peaceful sounds of the nearby brook. The well-designed kitchen features solid maple cabinetry and butcher block counters, while the dining room offers the perfect space for both everyday dining and entertaining. A main level bedroom suite with a full bath offers the option of easy single level living. The upper level provides 2 generously sized bedrooms with refinished original wide plank flooring and a renovated full bath with skylight. This completely move-in ready and finely crafted home with well-chosen, quality finishes is a great opportunity not to be missed! Recent updates include electric, well tank, windows, HW heater, chimney liner/cap, garage and boiler. Welcome to 148 Boggs Hill!
Zillow last checked: 8 hours ago
Listing updated: February 24, 2024 at 02:35pm
Listed by:
Gregg Leonard 860-626-5004,
William Raveis Real Estate 203-426-3429
Bought with:
Marc Fraioli, RES.0816321
Realty ONE Group Connect
Source: Smart MLS,MLS#: 170623521
Facts & features
Interior
Bedrooms & bathrooms
- Bedrooms: 3
- Bathrooms: 2
- Full bathrooms: 2
Primary bedroom
- Features: Cathedral Ceiling(s), Beamed Ceilings, Vinyl Floor
- Level: Main
- Area: 182.4 Square Feet
- Dimensions: 15.2 x 12
Bedroom
- Features: Hardwood Floor, Wide Board Floor
- Level: Upper
- Area: 219.48 Square Feet
- Dimensions: 17.7 x 12.4
Bedroom
- Features: Walk-In Closet(s), Hardwood Floor, Wide Board Floor
- Level: Upper
- Area: 184.43 Square Feet
- Dimensions: 16.6 x 11.11
Bathroom
- Features: Remodeled, Tub w/Shower, Tile Floor
- Level: Upper
- Area: 41.44 Square Feet
- Dimensions: 5.6 x 7.4
Bathroom
- Features: Remodeled, Stall Shower, Tile Floor
- Level: Main
- Area: 44.46 Square Feet
- Dimensions: 7.8 x 5.7
Dining room
- Features: Remodeled, Vinyl Floor
- Level: Main
- Area: 153.9 Square Feet
- Dimensions: 13.5 x 11.4
Kitchen
- Features: Remodeled, Vinyl Floor
- Level: Main
- Area: 146.47 Square Feet
- Dimensions: 9.7 x 15.1
Living room
- Features: Remodeled, Fireplace, French Doors, Vinyl Floor
- Level: Main
- Area: 384.11 Square Feet
- Dimensions: 20.1 x 19.11
Heating
- Radiator, Steam, Zoned, Electric, Oil
Cooling
- Window Unit(s)
Appliances
- Included: Oven/Range, Microwave, Refrigerator, Ice Maker, Dishwasher, Electric Water Heater
- Laundry: Lower Level
Features
- Wired for Data, Smart Thermostat
- Doors: French Doors
- Windows: Thermopane Windows
- Basement: Full
- Attic: Access Via Hatch
- Number of fireplaces: 1
Interior area
- Total structure area: 1,662
- Total interior livable area: 1,662 sqft
- Finished area above ground: 1,662
Property
Parking
- Total spaces: 1
- Parking features: Detached, Driveway
- Garage spaces: 1
- Has uncovered spaces: Yes
Features
- Patio & porch: Patio
- Exterior features: Rain Gutters, Stone Wall
Lot
- Size: 1.75 Acres
- Features: Wetlands, Cleared, Sloped
Details
- Additional structures: Shed(s)
- Parcel number: 204251
- Zoning: R-2
Construction
Type & style
- Home type: SingleFamily
- Architectural style: Cape Cod
- Property subtype: Single Family Residence
Materials
- Clapboard, Wood Siding
- Foundation: Concrete Perimeter, Stone
- Roof: Fiberglass
Condition
- New construction: No
- Year built: 1934
Details
- Warranty included: Yes
Utilities & green energy
- Sewer: Septic Tank
- Water: Well
Green energy
- Energy efficient items: Thermostat, Ridge Vents, Windows
Community & neighborhood
Community
- Community features: Golf, Health Club, Library, Park, Pool, Public Rec Facilities, Stables/Riding, Tennis Court(s)
Location
- Region: Newtown
- Subdivision: Head of Meadow
Price history
| Date | Event | Price |
|---|---|---|
| 2/23/2024 | Sold | $591,250+7.5%$356/sqft |
Source: | ||
| 2/14/2024 | Pending sale | $549,900$331/sqft |
Source: | ||
| 2/9/2024 | Listed for sale | $549,900+208.9%$331/sqft |
Source: | ||
| 5/9/1994 | Sold | $178,000-30.6%$107/sqft |
Source: Public Record | ||
| 11/2/1987 | Sold | $256,500$154/sqft |
Source: Public Record | ||
Public tax history
| Year | Property taxes | Tax assessment |
|---|---|---|
| 2025 | $9,056 +6.6% | $315,100 |
| 2024 | $8,498 +9.5% | $315,100 +6.5% |
| 2023 | $7,762 +11.3% | $295,810 +47.1% |
Find assessor info on the county website
Neighborhood: 06470
Nearby schools
GreatSchools rating
- 10/10Head O'Meadow Elementary SchoolGrades: K-4Distance: 0.8 mi
- 7/10Newtown Middle SchoolGrades: 7-8Distance: 2.9 mi
- 9/10Newtown High SchoolGrades: 9-12Distance: 3.6 mi
Schools provided by the listing agent
- Elementary: Head O'Meadow
- Middle: Newtown,Reed
- High: Newtown
Source: Smart MLS. This data may not be complete. We recommend contacting the local school district to confirm school assignments for this home.

Get pre-qualified for a loan
At Zillow Home Loans, we can pre-qualify you in as little as 5 minutes with no impact to your credit score.An equal housing lender. NMLS #10287.
Sell for more on Zillow
Get a free Zillow Showcase℠ listing and you could sell for .
$649,500
2% more+ $12,990
With Zillow Showcase(estimated)
$662,490
