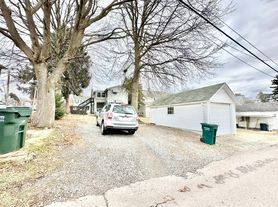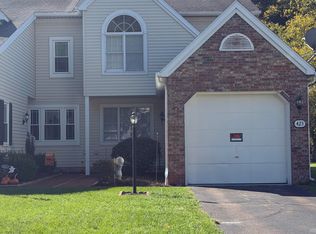FOR RENT! Freshly updated single family home 3 bed 1.5 baths located downtown danville. Includes appliances, washer and dryer on first floor! Water, sewer , trash, lawn care/landscaping all included. Walking distance to shops downtown and to geisinger hospital! Message me if interested.
No smoking, owner pays for sewer, gas, trash and lawn care
House for rent
Accepts Zillow applications
$1,650/mo
148 Bloom St, Danville, PA 17821
3beds
1,446sqft
Price may not include required fees and charges.
Single family residence
Available now
Small dogs OK
Window unit
In unit laundry
Baseboard
What's special
Includes appliances
- 15 days |
- -- |
- -- |
Travel times
Facts & features
Interior
Bedrooms & bathrooms
- Bedrooms: 3
- Bathrooms: 2
- Full bathrooms: 2
Heating
- Baseboard
Cooling
- Window Unit
Appliances
- Included: Dryer, Freezer, Microwave, Oven, Refrigerator, Washer
- Laundry: In Unit
Features
- Flooring: Hardwood
Interior area
- Total interior livable area: 1,446 sqft
Property
Parking
- Details: Contact manager
Features
- Exterior features: Garbage included in rent, Gas included in rent, Heating system: Baseboard, Landscaping included in rent, Lawn Care included in rent, Sewage included in rent, Water included in rent
Details
- Parcel number: 1381384
Construction
Type & style
- Home type: SingleFamily
- Property subtype: Single Family Residence
Utilities & green energy
- Utilities for property: Garbage, Gas, Sewage, Water
Community & HOA
Location
- Region: Danville
Financial & listing details
- Lease term: 1 Year
Price history
| Date | Event | Price |
|---|---|---|
| 11/14/2025 | Price change | $1,650-5.7%$1/sqft |
Source: Zillow Rentals | ||
| 11/2/2025 | Listed for rent | $1,750$1/sqft |
Source: Zillow Rentals | ||
| 7/31/2025 | Listing removed | $1,750$1/sqft |
Source: Zillow Rentals | ||
| 7/17/2025 | Price change | $1,750-5.4%$1/sqft |
Source: Zillow Rentals | ||
| 7/10/2025 | Listed for rent | $1,850$1/sqft |
Source: Zillow Rentals | ||

