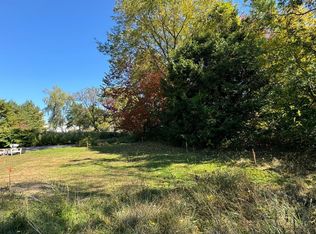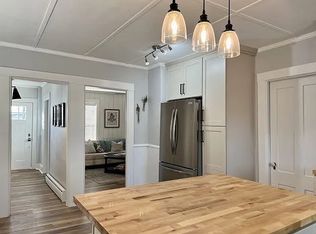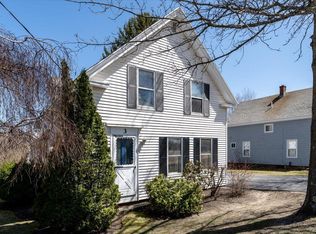Closed
$875,000
148 Black Point Road, Scarborough, ME 04074
4beds
2,680sqft
Single Family Residence
Built in 2024
0.25 Acres Lot
$891,800 Zestimate®
$326/sqft
$3,785 Estimated rent
Home value
$891,800
$820,000 - $972,000
$3,785/mo
Zestimate® history
Loading...
Owner options
Explore your selling options
What's special
Welcome to this stunning new construction home, completed in 2025! Boasting over 2,600 square feet of luxurious living space, this impeccably designed residence offers 4 spacious bedrooms, 3 beautifully appointed bathrooms, and a convenient 2-car garage with direct entry. Step inside to discover an open-concept main level tailored for modern living. At the heart of the home is a gorgeous eat-in kitchen featuring quartz countertops, a stylish tiled backsplash, abundant cabinetry, and generous counter space. Just off the kitchen, a dedicated dining area provides the perfect setting for both everyday meals and special gatherings. The sun-drenched living room invites you to unwind by the cozy gas fireplace, creating a warm and welcoming ambiance for relaxing or entertaining. Upstairs, a wide hallway leads to a well-planned layout, where you'll find a full bathroom, a laundry room, and three generously sized bedrooms, each filled with natural light and ample closet space. The primary suite is a true sanctuary, complete with a spacious walk-in closet and a spa-inspired ensuite featuring dual vanities, a soaking tub, and a custom-tiled shower. The partially finished lower level offers endless possibilities—perfect for a bonus room, home office, or recreation area—along with a separate storage/utility room to keep everything organized. Perfectly situated on a corner lot and just minutes from local amenities, this exceptional home blends comfort, style, and convenience. Don't miss your chance to make this breathtaking house your home!
Zillow last checked: 8 hours ago
Listing updated: June 13, 2025 at 11:53am
Listed by:
Portside Real Estate Group
Bought with:
Portside Real Estate Group
Source: Maine Listings,MLS#: 1618793
Facts & features
Interior
Bedrooms & bathrooms
- Bedrooms: 4
- Bathrooms: 3
- Full bathrooms: 2
- 1/2 bathrooms: 1
Primary bedroom
- Features: Closet, Double Vanity, Soaking Tub, Walk-In Closet(s)
- Level: Second
Bedroom 2
- Features: Walk-In Closet(s)
- Level: Second
Bedroom 3
- Level: Second
Bedroom 4
- Level: Second
Bonus room
- Level: Basement
Kitchen
- Features: Eat-in Kitchen, Kitchen Island, Pantry
- Level: First
Living room
- Features: Gas Fireplace
- Level: First
Heating
- Baseboard, Direct Vent Furnace, Heat Pump, Zoned
Cooling
- Heat Pump
Appliances
- Included: Dishwasher, Microwave, Gas Range, Refrigerator
Features
- Bathtub, Pantry, Shower, Storage, Walk-In Closet(s), Primary Bedroom w/Bath
- Flooring: Other, Tile, Wood
- Basement: Bulkhead,Interior Entry,Daylight,Finished,Full,Unfinished
- Number of fireplaces: 1
Interior area
- Total structure area: 2,680
- Total interior livable area: 2,680 sqft
- Finished area above ground: 2,160
- Finished area below ground: 520
Property
Parking
- Total spaces: 2
- Parking features: Paved, 1 - 4 Spaces
- Attached garage spaces: 2
Features
- Patio & porch: Deck
Lot
- Size: 0.25 Acres
- Features: Near Golf Course, Near Public Beach, Near Shopping, Near Turnpike/Interstate, Near Town, Corner Lot
Details
- Zoning: TCV3
Construction
Type & style
- Home type: SingleFamily
- Architectural style: Colonial
- Property subtype: Single Family Residence
Materials
- Wood Frame, Vinyl Siding
- Roof: Shingle
Condition
- New Construction
- New construction: Yes
- Year built: 2024
Utilities & green energy
- Electric: Circuit Breakers
- Sewer: Public Sewer
- Water: Public
Community & neighborhood
Location
- Region: Scarborough
Price history
| Date | Event | Price |
|---|---|---|
| 6/13/2025 | Sold | $875,000+0.7%$326/sqft |
Source: | ||
| 5/14/2025 | Pending sale | $869,000$324/sqft |
Source: | ||
| 5/5/2025 | Price change | $869,000-3.3%$324/sqft |
Source: | ||
| 4/11/2025 | Listed for sale | $899,000$335/sqft |
Source: | ||
Public tax history
Tax history is unavailable.
Neighborhood: 04074
Nearby schools
GreatSchools rating
- NAPleasant Hill SchoolGrades: K-2Distance: 1.4 mi
- 9/10Scarborough Middle SchoolGrades: 6-8Distance: 1.8 mi
- 9/10Scarborough High SchoolGrades: 9-12Distance: 1.2 mi
Get pre-qualified for a loan
At Zillow Home Loans, we can pre-qualify you in as little as 5 minutes with no impact to your credit score.An equal housing lender. NMLS #10287.


