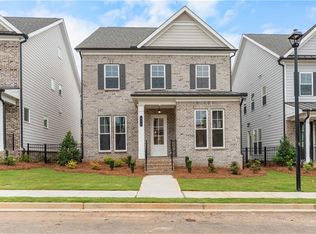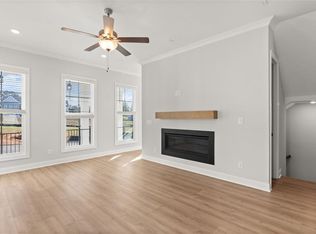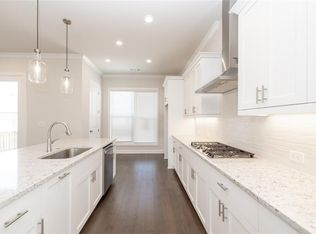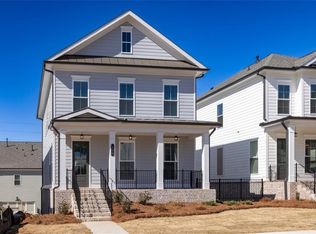Closed
$659,280
148 Birch Tree Way, Cumming, GA 30040
4beds
2,573sqft
Single Family Residence, Residential
Built in 2025
4,704.48 Square Feet Lot
$641,000 Zestimate®
$256/sqft
$3,481 Estimated rent
Home value
$641,000
$596,000 - $692,000
$3,481/mo
Zestimate® history
Loading...
Owner options
Explore your selling options
What's special
New Year, New Home – Your Dream Home Awaits! Take advantage of our February savings! We’re offering promotional interest rate options to help you save even more. Start 2025 in a home that’s uniquely yours! This stunning North-facing home, located on a desirable corner homesite in the highly sought-after Brackley community in Cumming, GA, offers additional windows and enhanced curb appeal thanks to its corner location. Set to be move-in ready by June/July 2025, don’t miss your chance to own one of our most popular floorplans, the Osbourne. A true masterpiece from The Providence Group, known for their exceptional craftsmanship, this home combines style, quality, and functionality in every detail. Seize this incredible opportunity and make 2025 the year you find your perfect home! Step into a grand entry foyer that leads into an expansive family room and dining area. The open-concept layout is perfect for entertaining, with a gourmet kitchen pre-wired and ready for your personal touch. The spacious walk-in pantry offers tons of storage space for all your needs. Upstairs, you’ll find incredibly roomy bedrooms, each with ample closet space, and a versatile office/storage area perfect for whatever your heart desires. The luxurious primary suite features double vanities, a separate shower and tub, and an abundance of windows that let in natural light to create a peaceful retreat. With spacious secondary bedrooms, an upstairs laundry room for added convenience, and a fantastic loft area ideal for lounging, a reading nook, or even a home office, this home has it all! The community itself is just as exceptional—take a stroll along the sidewalks to the nearby pool or enjoy some time with your furry friends at the dog park. You’re just minutes from GA 400, Lake Lanier, City Center, shopping, dining, and so much more! Cumming is a vibrant, rapidly growing area—and this is your chance to be part of it! Don’t wait—opportunities like this don’t come often. Come visit and see why this is the place to call home in 2025. At TPG, we value our customer, team member, and vendor team safety. Our communities are active construction zones and may not be safe to visit at certain stages of construction. Due to this, we ask all agents visiting the community with their clients come to the office prior to visiting any listed homes. Please note, during your visit, you will be escorted by a TPG employee and may be required to wear flat, closed toe shoes and a hardhat. [The Osbourne]
Zillow last checked: 8 hours ago
Listing updated: June 02, 2025 at 11:06pm
Listing Provided by:
Emily Reichlin,
The Providence Group Realty, LLC.
Bought with:
Ibrahim Noohu, 364383
Atlanta Communities
Source: FMLS GA,MLS#: 7512735
Facts & features
Interior
Bedrooms & bathrooms
- Bedrooms: 4
- Bathrooms: 4
- Full bathrooms: 3
- 1/2 bathrooms: 1
- Main level bathrooms: 1
- Main level bedrooms: 1
Primary bedroom
- Features: Oversized Master
- Level: Oversized Master
Bedroom
- Features: Oversized Master
Primary bathroom
- Features: Double Vanity, Separate His/Hers, Separate Tub/Shower, Soaking Tub
Dining room
- Features: Open Concept
Kitchen
- Features: Cabinets Other, Cabinets White, Kitchen Island, Pantry Walk-In, Stone Counters, View to Family Room
Heating
- Central, Electric, Zoned
Cooling
- Ceiling Fan(s), Central Air, Zoned
Appliances
- Included: Dishwasher, Disposal, Gas Cooktop, Range Hood, Self Cleaning Oven
- Laundry: In Hall, Laundry Room, Upper Level
Features
- Crown Molding, Double Vanity, Entrance Foyer, High Ceilings 9 ft Upper, High Ceilings 10 ft Main, His and Hers Closets, Walk-In Closet(s)
- Flooring: Carpet, Hardwood, Laminate
- Windows: Insulated Windows
- Basement: None
- Attic: Pull Down Stairs
- Has fireplace: No
- Fireplace features: None
- Common walls with other units/homes: No Common Walls
Interior area
- Total structure area: 2,573
- Total interior livable area: 2,573 sqft
Property
Parking
- Total spaces: 2
- Parking features: Driveway, Garage, Garage Faces Rear
- Garage spaces: 2
- Has uncovered spaces: Yes
Accessibility
- Accessibility features: None
Features
- Levels: Two
- Stories: 2
- Patio & porch: Patio
- Exterior features: Courtyard
- Pool features: None
- Spa features: None
- Fencing: Fenced
- Has view: Yes
- View description: Other
- Waterfront features: None
- Body of water: None
Lot
- Size: 4,704 sqft
- Dimensions: 35x101x47x89
- Features: Corner Lot, Front Yard, Landscaped, Level
Details
- Additional structures: None
- Parcel number: C18 075
- Other equipment: Irrigation Equipment
- Horse amenities: None
Construction
Type & style
- Home type: SingleFamily
- Architectural style: Farmhouse,Traditional
- Property subtype: Single Family Residence, Residential
Materials
- Brick, Cement Siding, HardiPlank Type
- Foundation: Slab
- Roof: Shingle
Condition
- Under Construction
- New construction: Yes
- Year built: 2025
Details
- Warranty included: Yes
Utilities & green energy
- Electric: 110 Volts
- Sewer: Public Sewer
- Water: Public
- Utilities for property: Cable Available, Electricity Available, Phone Available, Sewer Available, Water Available
Green energy
- Energy efficient items: HVAC, Windows
- Energy generation: None
Community & neighborhood
Security
- Security features: Carbon Monoxide Detector(s), Smoke Detector(s)
Community
- Community features: Dog Park, Homeowners Assoc, Near Schools, Near Shopping, Near Trails/Greenway, Pool, Sidewalks, Street Lights
Location
- Region: Cumming
- Subdivision: Brackley
HOA & financial
HOA
- Has HOA: Yes
- HOA fee: $175 monthly
- Services included: Maintenance Grounds, Reserve Fund, Swim
- Association phone: 678-235-9115
Other
Other facts
- Road surface type: Asphalt
Price history
| Date | Event | Price |
|---|---|---|
| 5/29/2025 | Sold | $659,280$256/sqft |
Source: | ||
| 3/1/2025 | Pending sale | $659,280$256/sqft |
Source: | ||
| 1/28/2025 | Price change | $659,280+2.2%$256/sqft |
Source: | ||
| 1/22/2025 | Listed for sale | $644,950$251/sqft |
Source: | ||
Public tax history
Tax history is unavailable.
Neighborhood: 30040
Nearby schools
GreatSchools rating
- 5/10Cumming Elementary SchoolGrades: PK-5Distance: 1.8 mi
- 5/10Otwell Middle SchoolGrades: 6-8Distance: 1.6 mi
- 8/10Forsyth Central High SchoolGrades: 9-12Distance: 1.5 mi
Schools provided by the listing agent
- Elementary: Cumming
- Middle: Otwell
- High: Forsyth Central
Source: FMLS GA. This data may not be complete. We recommend contacting the local school district to confirm school assignments for this home.
Get a cash offer in 3 minutes
Find out how much your home could sell for in as little as 3 minutes with a no-obligation cash offer.
Estimated market value$641,000
Get a cash offer in 3 minutes
Find out how much your home could sell for in as little as 3 minutes with a no-obligation cash offer.
Estimated market value
$641,000



