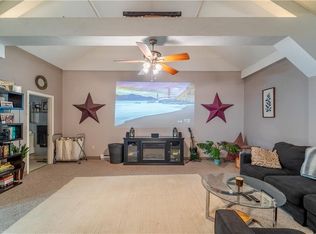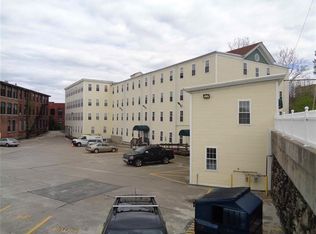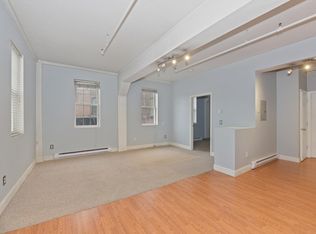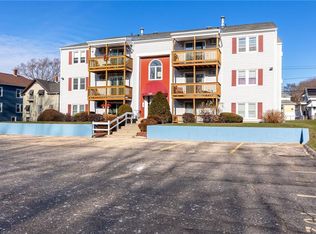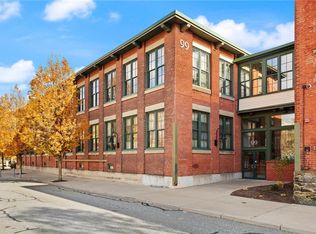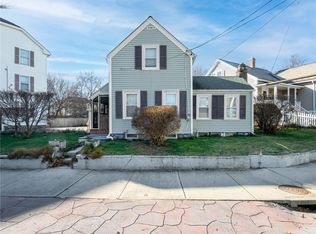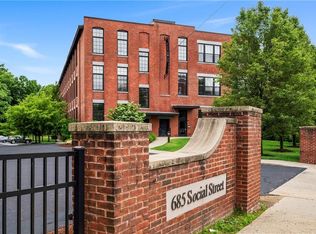Welcome to 148 Bernon Street, Unit 26, where style, comfort, and convenience come together in this impressive open-concept condo. Featuring soaring ceilings and wall-to-wall windows, this unit is bathed in natural light from its tall windows, creating a bright and airy atmosphere. The thoughtfully designed floor plan offers two enormous bedrooms, providing plenty of space for relaxation, a home office, or guests. The large kitchen/living/dining area is perfect for entertaining or unwinding after a long day, offering flexibility for any lifestyle. Whether you're preparing meals, hosting friends, or enjoying a quiet evening at home, this open space adapts to your needs. The well-appointed bathroom is spacious and functional, adding to the ease of living in this fantastic home. Two parking spaces are included. Located just minutes from major highways, shopping, and dining, this condo offers unmatched convenience while still providing a peaceful retreat from the hustle and bustle. Whether you’re a first-time buyer, downsizing, or looking for an excellent investment opportunity, this unit is a must-see! *This condo can use a FHA or VA Spot Approval for financing | Seller is offering a 1 year home warranty to buyer*
Pending
Price increase: $5.9K (11/3)
$234,900
148 Bernon St APT 26, Woonsocket, RI 02895
2beds
1,200sqft
Est.:
Condominium
Built in 1870
-- sqft lot
$-- Zestimate®
$196/sqft
$499/mo HOA
What's special
Enormous bedroomsThoughtfully designed floor planWall-to-wall windowsSoaring ceilingsBathed in natural lightWell-appointed bathroom
- 38 days |
- 548 |
- 19 |
Zillow last checked: 9 hours ago
Listing updated: December 01, 2025 at 07:12am
Listed by:
James Duffer 401-633-5764,
RISE REC
Source: StateWide MLS RI,MLS#: 1399132
Facts & features
Interior
Bedrooms & bathrooms
- Bedrooms: 2
- Bathrooms: 1
- Full bathrooms: 1
Bathroom
- Level: First
Other
- Level: First
Other
- Level: First
Dining area
- Level: First
Kitchen
- Level: First
Living room
- Level: First
Heating
- Electric, Baseboard
Cooling
- None
Appliances
- Included: Electric Water Heater, Dishwasher, Disposal, Microwave, Oven/Range, Refrigerator
- Laundry: In Building
Features
- Wall (Dry Wall), Plumbing (Mixed), Insulation (Unknown), Ceiling Fan(s)
- Flooring: Hardwood
- Basement: None
- Has fireplace: No
- Fireplace features: None
Interior area
- Total structure area: 1,200
- Total interior livable area: 1,200 sqft
- Finished area above ground: 1,200
- Finished area below ground: 0
Property
Parking
- Total spaces: 2
- Parking features: No Garage, Assigned
Features
- Stories: 1
Details
- Parcel number: WOONM14EL186U55
- Zoning: MU2
- Other equipment: Cable TV, Intercom
Construction
Type & style
- Home type: Condo
- Property subtype: Condominium
Materials
- Dry Wall, Vinyl Siding
- Foundation: Concrete Perimeter
Condition
- New construction: No
- Year built: 1870
Utilities & green energy
- Electric: 100 Amp Service
- Sewer: Public Sewer
- Water: Public
- Utilities for property: Sewer Connected, Water Connected
Community & HOA
Community
- Features: Near Public Transport, Commuter Bus, Golf, Highway Access, Hospital, Interstate, Marina
HOA
- Has HOA: No
- HOA fee: $499 monthly
Location
- Region: Woonsocket
Financial & listing details
- Price per square foot: $196/sqft
- Tax assessed value: $169,100
- Annual tax amount: $2,459
- Date on market: 11/3/2025
- Inclusions: N/A
Estimated market value
Not available
Estimated sales range
Not available
Not available
Price history
Price history
| Date | Event | Price |
|---|---|---|
| 12/1/2025 | Pending sale | $234,900$196/sqft |
Source: | ||
| 11/3/2025 | Price change | $234,900+2.6%$196/sqft |
Source: | ||
| 10/3/2025 | Price change | $229,000-2.6%$191/sqft |
Source: | ||
| 8/25/2025 | Price change | $235,000-7.8%$196/sqft |
Source: | ||
| 7/17/2025 | Price change | $254,900-3.8%$212/sqft |
Source: | ||
Public tax history
Public tax history
| Year | Property taxes | Tax assessment |
|---|---|---|
| 2025 | $2,459 | $169,100 |
| 2024 | $2,459 +4% | $169,100 |
| 2023 | $2,364 | $169,100 |
Find assessor info on the county website
BuyAbility℠ payment
Est. payment
$1,721/mo
Principal & interest
$911
HOA Fees
$499
Other costs
$311
Climate risks
Neighborhood: Downtown
Nearby schools
GreatSchools rating
- 2/10Harris SchoolGrades: K-5Distance: 0.5 mi
- 3/10Woonsocket Middle @ Villa NovaGrades: 6-8Distance: 0.6 mi
- NAWoonsocket Career An Tech CenterGrades: 9-12Distance: 1.4 mi
- Loading
