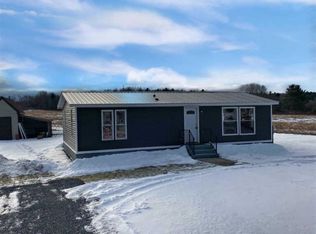Closed
$495,000
148 Bellen Road, Broadalbin, NY 12025
4beds
3,376sqft
Single Family Residence, Residential
Built in 1800
4 Acres Lot
$-- Zestimate®
$147/sqft
$3,196 Estimated rent
Home value
Not available
Estimated sales range
Not available
$3,196/mo
Zestimate® history
Loading...
Owner options
Explore your selling options
What's special
Absolutely stunning 4-bedroom Historic Post & Beam home set on 4 sprawling acres in the Broadalbin-Perth School District—just minutes from the Great Sacandaga Lake! This special property blends vintage character with modern updates, including a new kitchen island crafted from a refurbished 1800's general store counter topped with Hevea Maple butcher block and seating for four, new kitchen flooring, and a walk-in pantry. Cozy up by the wood stove in the library or enjoy the beautiful Primary Suite featuring a large bedroom with propane fireplace and bathroom with custom ceramic tile flooring, ornate built-ins, and incredible charm. Period details shine throughout—oak floors, stained glass windows, exposed brick, wood trim, tin ceilings, and a clawfoot tub. Outdoor living is just as inviting with a back deck, stone patio with fireplace and seating area, plus a 5,000+/- sq ft 2-story barn with loft space and multiple outbuildings perfect for workshops or creative spaces. A truly remarkable property with timeless character and modern comfort!
Zillow last checked: 8 hours ago
Listing updated: December 16, 2025 at 04:07pm
Listed by:
Katrina F Ruberti 518-423-2502,
Howard Hanna Capital Inc
Bought with:
Katrina F Ruberti, 40RU1102567
Howard Hanna Capital Inc
Source: Global MLS,MLS#: 202526320
Facts & features
Interior
Bedrooms & bathrooms
- Bedrooms: 4
- Bathrooms: 4
- Full bathrooms: 3
- 1/2 bathrooms: 1
Primary bedroom
- Level: First
Bedroom
- Level: First
Bedroom
- Level: Second
Full bathroom
- Level: First
Full bathroom
- Level: First
Full bathroom
- Level: Second
Half bathroom
- Level: First
Dining room
- Level: First
Family room
- Level: First
Kitchen
- Level: First
Living room
- Level: First
Sun room
- Level: First
Heating
- Fireplace Insert, Forced Air, Oil
Cooling
- AC Pump, Window Unit(s)
Appliances
- Included: Built-In Electric Oven, Built-In Gas Oven, Cooktop, Dishwasher, Gas Oven, Microwave, Refrigerator
- Laundry: Common Area, In Bathroom, Laundry Closet, Main Level
Features
- High Speed Internet, Solid Surface Counters, Walk-In Closet(s), Wine Cellar, Ceramic Tile Bath, Crown Molding, Eat-in Kitchen, Kitchen Island
- Basement: Bilco Doors,Full,Interior Entry
- Number of fireplaces: 4
- Fireplace features: Family Room, Wood Burning
Interior area
- Total structure area: 3,376
- Total interior livable area: 3,376 sqft
- Finished area above ground: 3,376
- Finished area below ground: 0
Property
Parking
- Total spaces: 8
- Parking features: Off Street, Carport, Detached
- Garage spaces: 4
- Has carport: Yes
Features
- Patio & porch: Deck, Patio
Lot
- Size: 4 Acres
- Features: Level, Cleared
Details
- Additional structures: Gazebo, Barn(s)
- Parcel number: 173089 152.76
- Special conditions: Standard
Construction
Type & style
- Home type: SingleFamily
- Architectural style: Colonial
- Property subtype: Single Family Residence, Residential
Materials
- Vinyl Siding
- Foundation: Slab
- Roof: Metal,Asphalt
Condition
- New construction: No
- Year built: 1800
Utilities & green energy
- Sewer: Septic Tank
Community & neighborhood
Location
- Region: Broadalbin
Price history
| Date | Event | Price |
|---|---|---|
| 12/16/2025 | Sold | $495,000-0.8%$147/sqft |
Source: | ||
| 11/3/2025 | Pending sale | $499,000$148/sqft |
Source: | ||
| 10/10/2025 | Price change | $499,000-4.9%$148/sqft |
Source: | ||
| 9/22/2025 | Listed for sale | $524,900+61.5%$155/sqft |
Source: | ||
| 10/12/2021 | Sold | $325,000-6.2%$96/sqft |
Source: | ||
Public tax history
| Year | Property taxes | Tax assessment |
|---|---|---|
| 2018 | $3,198 | $82,200 |
| 2017 | $3,198 | $82,200 |
| 2016 | -- | $82,200 |
Find assessor info on the county website
Neighborhood: 12025
Nearby schools
GreatSchools rating
- 4/10Broadalbin Perth Intermediate SchoolGrades: PK-6Distance: 2.3 mi
- 6/10Broadalbin Perth Junior/Senior High SchoolGrades: 7-12Distance: 1.1 mi
