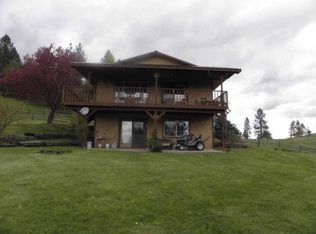Fantastic Panoramic View of the Mountains! Log Home w/2 bd, 1.75 bath w/loft for guests. Brand new shop offers a 3 car garage with an STUNNING bonus room upstairs that is finished with a private deck. This makes the property a great potential for a bed & breakfast. With another outbuilding you have 1 more enclosed garage (17' x 25') and a covered area (14' x 30'). Completely fenced with 3 pastures. Enjoy the wildlife & sunsets from the deck while soaking in the hot tub or relaxing in the sauna.
This property is off market, which means it's not currently listed for sale or rent on Zillow. This may be different from what's available on other websites or public sources.

