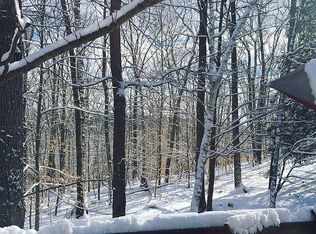Sold for $415,000
$415,000
148 Bear Swamp Road, Andover, CT 06232
4beds
2,112sqft
Single Family Residence
Built in 1991
2.87 Acres Lot
$464,500 Zestimate®
$196/sqft
$3,169 Estimated rent
Home value
$464,500
$404,000 - $534,000
$3,169/mo
Zestimate® history
Loading...
Owner options
Explore your selling options
What's special
Lovely 4 bedroom, 2 full bath home with 2.87 acres of privacy. This split-level offers a flexible floor plan inside and a peaceful retreat outside. The main living area features an open layout that is perfect for gatherings. The front door opens to a cozy den with a fireplace, which flows into a remodeled eat-in kitchen with a large quartz island and breakfast bar. The living room is spacious, with cathedral ceilings and room for a formal dining setup. Upstairs, there are three bedrooms and a remodeled full bath. The lower level, which once served as an in-law suite with a private entrance and kitchenette, is now a primary suite with a full bath, walk-in closet, and home office. Lower level laundry room, and lots of storage. Outside, you'll find a large storage shed, an inviting deck with a pergola, fire pit, and beautiful perennial gardens.
Zillow last checked: 8 hours ago
Listing updated: October 01, 2024 at 01:00am
Listed by:
Liz A. Doll 860-614-6078,
William Raveis Real Estate 860-633-0111
Bought with:
Shelby S. Muraski, REB.0756378
Coldwell Banker Realty
Source: Smart MLS,MLS#: 24034435
Facts & features
Interior
Bedrooms & bathrooms
- Bedrooms: 4
- Bathrooms: 2
- Full bathrooms: 2
Primary bedroom
- Features: Bedroom Suite, Full Bath, Walk-In Closet(s)
- Level: Lower
Bedroom
- Level: Upper
Bedroom
- Level: Upper
Bedroom
- Level: Upper
Dining room
- Level: Main
Kitchen
- Level: Main
Living room
- Level: Main
Heating
- Hot Water, Oil
Cooling
- Ceiling Fan(s), Window Unit(s)
Appliances
- Included: Oven/Range, Refrigerator, Dishwasher, Washer, Dryer, Water Heater
- Laundry: Lower Level
Features
- Open Floorplan
- Doors: Storm Door(s)
- Windows: Thermopane Windows
- Basement: Partial,Unfinished,Interior Entry,Concrete
- Attic: None
- Number of fireplaces: 1
Interior area
- Total structure area: 2,112
- Total interior livable area: 2,112 sqft
- Finished area above ground: 2,112
Property
Parking
- Total spaces: 6
- Parking features: None, Paved, Off Street, Driveway, Private
- Has uncovered spaces: Yes
Features
- Levels: Multi/Split
- Patio & porch: Deck, Patio
- Exterior features: Rain Gutters, Garden
Lot
- Size: 2.87 Acres
- Features: Secluded, Few Trees
Details
- Parcel number: 1598461
- Zoning: R-80
- Other equipment: Generator Ready
Construction
Type & style
- Home type: SingleFamily
- Architectural style: Split Level
- Property subtype: Single Family Residence
Materials
- Vinyl Siding
- Foundation: Concrete Perimeter
- Roof: Asphalt
Condition
- New construction: No
- Year built: 1991
Utilities & green energy
- Sewer: Septic Tank
- Water: Well
- Utilities for property: Cable Available
Green energy
- Energy efficient items: Doors, Windows
Community & neighborhood
Community
- Community features: Lake, Library, Park, Stables/Riding
Location
- Region: Andover
Price history
| Date | Event | Price |
|---|---|---|
| 8/30/2024 | Sold | $415,000+10.7%$196/sqft |
Source: | ||
| 7/29/2024 | Pending sale | $374,900$178/sqft |
Source: | ||
| 7/25/2024 | Listed for sale | $374,900+141.9%$178/sqft |
Source: | ||
| 12/29/1999 | Sold | $155,000$73/sqft |
Source: Public Record Report a problem | ||
Public tax history
| Year | Property taxes | Tax assessment |
|---|---|---|
| 2025 | $7,472 +27.7% | $236,530 +27.1% |
| 2024 | $5,853 +0.5% | $186,060 |
| 2023 | $5,822 -1.9% | $186,060 |
Find assessor info on the county website
Neighborhood: 06232
Nearby schools
GreatSchools rating
- 5/10Andover Elementary SchoolGrades: PK-6Distance: 1.5 mi
- 7/10Rham Middle SchoolGrades: 7-8Distance: 5.9 mi
- 9/10Rham High SchoolGrades: 9-12Distance: 5.9 mi
Schools provided by the listing agent
- Elementary: Andover
- High: RHAM
Source: Smart MLS. This data may not be complete. We recommend contacting the local school district to confirm school assignments for this home.
Get pre-qualified for a loan
At Zillow Home Loans, we can pre-qualify you in as little as 5 minutes with no impact to your credit score.An equal housing lender. NMLS #10287.
Sell with ease on Zillow
Get a Zillow Showcase℠ listing at no additional cost and you could sell for —faster.
$464,500
2% more+$9,290
With Zillow Showcase(estimated)$473,790
