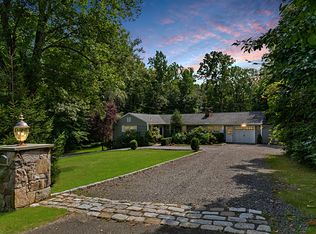Sold for $895,000
$895,000
148 Bayberry Hill Road, Ridgefield, CT 06877
3beds
2,028sqft
Single Family Residence
Built in 1986
1.02 Acres Lot
$907,300 Zestimate®
$441/sqft
$5,109 Estimated rent
Home value
$907,300
$817,000 - $1.01M
$5,109/mo
Zestimate® history
Loading...
Owner options
Explore your selling options
What's special
Welcome to 148 Bayberry Hill Road, an updated Cape-style home on 1.02 prof landscaped ac close to shopping, schools, commuting routes and Metro north! The heart of the home is the new bright and airy white kitchen with soft close drawers, pull out pantry drawers, soapstone counters and more, stainless steel appl and additional features leaving nothing to be desired. Main level also inc a spacious living rm, formal dining rm, cozy family rm and conveniently located laundry area. Upstairs are 3 spacious bedrooms inc primary suite with newly renovated bathroom. The other 2 beds share the hall bath, 3rd bedroom currently being used as a home office. All mechanical systems are routinely maintained and in excellent working order. House has an electric panel for a portable generator. The jewel in the crown of this property IS the property--the private, fenced (both privacy and deer fencing) and gently sloping backyard is perfect for entertaining, gardening or peaceful relaxation. Located in a quiet neighborhood just minutes from historic Ridgefield's iconic Main St in CT's first designated Cultural District. Explore all Ridgefield has to offer from 2 live performance theaters and the beloved Prospector movie theater to a world-class library, award-winning schools and excellent dining and shopping options. Don't miss this opportunity to enjoy the perfect blend of character, modern updates and unbeatable location in one of CT's most desirable location
Zillow last checked: 8 hours ago
Listing updated: September 26, 2025 at 10:33am
Listed by:
Maureen Maher 203-240-1854,
William Pitt Sotheby's Int'l 203-438-9531
Bought with:
Lori Elkins Ferber, RES.0763603
William Raveis Real Estate
Source: Smart MLS,MLS#: 24112029
Facts & features
Interior
Bedrooms & bathrooms
- Bedrooms: 3
- Bathrooms: 4
- Full bathrooms: 2
- 1/2 bathrooms: 2
Primary bedroom
- Features: Full Bath, Tub w/Shower, Walk-In Closet(s), Hardwood Floor
- Level: Upper
- Area: 228 Square Feet
- Dimensions: 12 x 19
Bedroom
- Features: Hardwood Floor
- Level: Upper
- Area: 192 Square Feet
- Dimensions: 12 x 16
Bedroom
- Features: Hardwood Floor
- Level: Upper
- Area: 165 Square Feet
- Dimensions: 11 x 15
Dining room
- Features: Bay/Bow Window, Hardwood Floor
- Level: Main
- Area: 180 Square Feet
- Dimensions: 12 x 15
Family room
- Features: Half Bath, Hardwood Floor
- Level: Main
- Area: 228 Square Feet
- Dimensions: 12 x 19
Kitchen
- Features: Skylight, Balcony/Deck, Breakfast Bar, Laundry Hookup, Pantry, Hardwood Floor
- Level: Main
- Area: 231 Square Feet
- Dimensions: 11 x 21
Living room
- Features: Fireplace, Hardwood Floor
- Level: Main
- Area: 247 Square Feet
- Dimensions: 13 x 19
Heating
- Hot Water, Oil
Cooling
- Central Air
Appliances
- Included: Oven/Range, Microwave, Range Hood, Refrigerator, Freezer, Ice Maker, Dishwasher, Washer, Dryer, Water Heater
- Laundry: Main Level
Features
- Basement: Full,Unfinished,Storage Space,Garage Access,Interior Entry,Concrete
- Attic: Crawl Space,Access Via Hatch
- Number of fireplaces: 1
Interior area
- Total structure area: 2,028
- Total interior livable area: 2,028 sqft
- Finished area above ground: 2,028
Property
Parking
- Total spaces: 2
- Parking features: Attached
- Attached garage spaces: 2
Features
- Patio & porch: Porch, Deck
- Exterior features: Rain Gutters, Garden, Lighting, Stone Wall
- Fencing: Partial,Privacy
Lot
- Size: 1.02 Acres
- Features: Wooded, Sloped, Landscaped
Details
- Parcel number: 282184
- Zoning: RAA
Construction
Type & style
- Home type: SingleFamily
- Architectural style: Cape Cod
- Property subtype: Single Family Residence
Materials
- Vertical Siding, Cedar
- Foundation: Concrete Perimeter
- Roof: Asphalt
Condition
- New construction: No
- Year built: 1986
Utilities & green energy
- Sewer: Septic Tank
- Water: Well
Community & neighborhood
Community
- Community features: Health Club, Library, Medical Facilities, Park, Public Rec Facilities, Near Public Transport, Shopping/Mall, Tennis Court(s)
Location
- Region: Ridgefield
- Subdivision: Branchville
Price history
| Date | Event | Price |
|---|---|---|
| 9/26/2025 | Sold | $895,000+5%$441/sqft |
Source: | ||
| 8/16/2025 | Pending sale | $852,500$420/sqft |
Source: | ||
| 7/25/2025 | Listed for sale | $852,500+113.1%$420/sqft |
Source: | ||
| 10/14/1999 | Sold | $400,000+23.6%$197/sqft |
Source: | ||
| 11/30/1995 | Sold | $323,500$160/sqft |
Source: | ||
Public tax history
| Year | Property taxes | Tax assessment |
|---|---|---|
| 2025 | $11,427 +3.9% | $417,200 |
| 2024 | $10,993 +2.1% | $417,200 |
| 2023 | $10,768 +13.5% | $417,200 +25.1% |
Find assessor info on the county website
Neighborhood: 06877
Nearby schools
GreatSchools rating
- 8/10Branchville Elementary SchoolGrades: K-5Distance: 0.9 mi
- 9/10East Ridge Middle SchoolGrades: 6-8Distance: 1.6 mi
- 10/10Ridgefield High SchoolGrades: 9-12Distance: 5.4 mi
Schools provided by the listing agent
- Elementary: Branchville
- Middle: East Ridge
- High: Ridgefield
Source: Smart MLS. This data may not be complete. We recommend contacting the local school district to confirm school assignments for this home.
Get pre-qualified for a loan
At Zillow Home Loans, we can pre-qualify you in as little as 5 minutes with no impact to your credit score.An equal housing lender. NMLS #10287.
Sell for more on Zillow
Get a Zillow Showcase℠ listing at no additional cost and you could sell for .
$907,300
2% more+$18,146
With Zillow Showcase(estimated)$925,446
