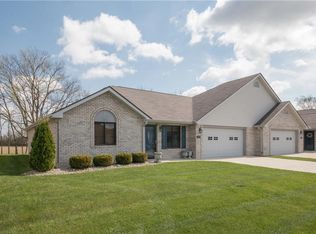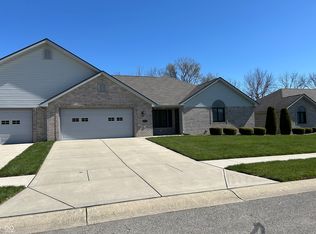Sold
$314,900
148 Bay Ridge Dr, Pendleton, IN 46064
2beds
1,721sqft
Residential, Condominium
Built in 2014
-- sqft lot
$340,300 Zestimate®
$183/sqft
$2,091 Estimated rent
Home value
$340,300
$279,000 - $415,000
$2,091/mo
Zestimate® history
Loading...
Owner options
Explore your selling options
What's special
Enjoy this Mustin-built open-concept home with tray ceiling! You will love this maintained condo-style living with easy access to Pendleton, and I-69 takes you quickly to Anderson or Fishers. The kitchen has pull out cabinets for convenience and a pantry.The laundry room on the main level with storage closet and includes washer and dryer.Gas furnace and central air are 1 year old. .Master bathroom has a nice tiled walk in shower, double sink vanity and a big walk in closet. This home has been recently painted inside. Great treeline behind the home. Nice concrete back patio and 2 car attached garage.
Zillow last checked: 8 hours ago
Listing updated: February 04, 2025 at 10:34am
Listing Provided by:
Julie Schnepp 765-617-9430,
RE/MAX Legacy
Bought with:
Heather Upton
Keller Williams Indy Metro NE
Reagan Goss
Keller Williams Indy Metro NE
Source: MIBOR as distributed by MLS GRID,MLS#: 22014356
Facts & features
Interior
Bedrooms & bathrooms
- Bedrooms: 2
- Bathrooms: 2
- Full bathrooms: 2
- Main level bathrooms: 2
- Main level bedrooms: 2
Primary bedroom
- Features: Carpet
- Level: Main
- Area: 180 Square Feet
- Dimensions: 12x15
Bedroom 2
- Features: Carpet
- Level: Main
- Area: 130 Square Feet
- Dimensions: 10x13
Dining room
- Features: Laminate
- Level: Main
- Area: 143 Square Feet
- Dimensions: 13x11
Great room
- Features: Laminate
- Level: Main
- Area: 400 Square Feet
- Dimensions: 16x25
Kitchen
- Features: Laminate
- Level: Main
- Area: 150 Square Feet
- Dimensions: 10x15
Laundry
- Features: Vinyl
- Level: Main
- Area: 60 Square Feet
- Dimensions: 6x10
Living room
- Features: Carpet
- Level: Main
- Area: 273 Square Feet
- Dimensions: 13x21
Heating
- Forced Air
Cooling
- Has cooling: Yes
Appliances
- Included: Dishwasher, Dryer, MicroHood, Gas Oven, Refrigerator, Washer, Water Heater
- Laundry: Main Level
Features
- Attic Pull Down Stairs, Breakfast Bar, Tray Ceiling(s), High Speed Internet
- Has basement: No
- Attic: Pull Down Stairs
- Common walls with other units/homes: 1 Common Wall
Interior area
- Total structure area: 1,721
- Total interior livable area: 1,721 sqft
Property
Parking
- Total spaces: 2
- Parking features: Attached
- Attached garage spaces: 2
- Details: Garage Parking Other(Finished Garage)
Features
- Levels: One
- Stories: 1
- Entry location: Building Private Entry
- Patio & porch: Patio, Porch
Lot
- Size: 7,405 sqft
Details
- Parcel number: 481410200056000013
- Horse amenities: None
Construction
Type & style
- Home type: Condo
- Architectural style: Ranch
- Property subtype: Residential, Condominium
- Attached to another structure: Yes
Materials
- Brick
- Foundation: Slab
Condition
- New construction: No
- Year built: 2014
Utilities & green energy
- Water: Municipal/City
Community & neighborhood
Location
- Region: Pendleton
- Subdivision: Pendle Pointe
HOA & financial
HOA
- Has HOA: Yes
- HOA fee: $639 quarterly
- Services included: See Remarks
Price history
| Date | Event | Price |
|---|---|---|
| 2/4/2025 | Sold | $314,900$183/sqft |
Source: | ||
| 1/9/2025 | Pending sale | $314,900$183/sqft |
Source: | ||
| 12/9/2024 | Listed for sale | $314,900$183/sqft |
Source: | ||
Public tax history
| Year | Property taxes | Tax assessment |
|---|---|---|
| 2024 | $2,052 -0.2% | $222,400 +8.4% |
| 2023 | $2,056 +6.5% | $205,200 -0.2% |
| 2022 | $1,930 +4.2% | $205,600 +6.5% |
Find assessor info on the county website
Neighborhood: 46064
Nearby schools
GreatSchools rating
- 8/10Pendleton Elementary SchoolGrades: PK-6Distance: 2.4 mi
- 5/10Pendleton Heights Middle SchoolGrades: 7-8Distance: 2.5 mi
- 9/10Pendleton Heights High SchoolGrades: 9-12Distance: 2.4 mi
Get a cash offer in 3 minutes
Find out how much your home could sell for in as little as 3 minutes with a no-obligation cash offer.
Estimated market value$340,300
Get a cash offer in 3 minutes
Find out how much your home could sell for in as little as 3 minutes with a no-obligation cash offer.
Estimated market value
$340,300

