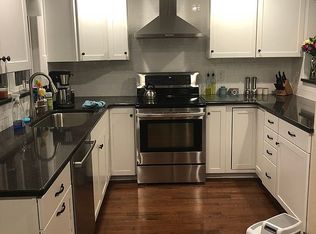Closed
$365,000
148 Baxton Cir, Rochester, NY 14625
3beds
1,741sqft
Single Family Residence
Built in 1978
0.25 Acres Lot
$378,900 Zestimate®
$210/sqft
$2,796 Estimated rent
Home value
$378,900
$352,000 - $409,000
$2,796/mo
Zestimate® history
Loading...
Owner options
Explore your selling options
What's special
Welcome to this beautifully maintained colonial home in Penfield with Webster Schools! With 3 spacious bedrooms, 3 full baths, and a thoughtfully designed layout, this property is the ideal setting for comfortable living.
A paver walkway guides you to the welcoming front porch, setting the stage for the charm that awaits inside. Step inside to discover a large living room filled with natural light, The cozy family room complete with a gas fireplace is perfect for relaxing on cool evenings. The updated kitchen is ready for all chefs, featuring granite countertops, a stylish tile backsplash, tile flooring, and a spacious dining area that’s perfect for gatherings. For more formal occasions, the separate dining room provides an elegant space to host all your special occasions. A full bath is conveniently located on the first floor, offering flexibility and ease for guests.
Upstairs, you'll find 3 generously sized bedrooms, including a primary suite with an ensuite bath and double closets for ample storage.
The finished basement provides extra living space—ideal for a home office, playroom, or media center. Outside, a huge deck overlooks the peaceful backyard, where you can enjoy summer barbecues or simply unwind with nature. A shed adds additional storage, ensuring space for all your outdoor tools and equipment.
This home boasts major updates for peace of mind, including a brand-new tear-off roof in 2022 and newer vinyl windows.
Come experience its warmth and comfort firsthand! Delayed negotiations until 5/20/25 at 10am.
Zillow last checked: 8 hours ago
Listing updated: July 22, 2025 at 07:20am
Listed by:
Anthony C. Butera 585-404-3841,
Keller Williams Realty Greater Rochester
Bought with:
Robert O. Opett, 30OP0849265
Keller Williams Realty Gateway
Source: NYSAMLSs,MLS#: R1606538 Originating MLS: Rochester
Originating MLS: Rochester
Facts & features
Interior
Bedrooms & bathrooms
- Bedrooms: 3
- Bathrooms: 3
- Full bathrooms: 3
- Main level bathrooms: 1
Heating
- Gas, Forced Air
Cooling
- Central Air
Appliances
- Included: Dryer, Dishwasher, Exhaust Fan, Gas Oven, Gas Range, Gas Water Heater, Microwave, Refrigerator, Range Hood, Washer
- Laundry: In Basement
Features
- Separate/Formal Dining Room, Entrance Foyer, Eat-in Kitchen, Separate/Formal Living Room, Granite Counters
- Flooring: Carpet, Tile, Varies, Vinyl
- Windows: Thermal Windows
- Basement: Full,Finished
- Number of fireplaces: 1
Interior area
- Total structure area: 1,741
- Total interior livable area: 1,741 sqft
Property
Parking
- Total spaces: 2
- Parking features: Attached, Garage, Driveway, Garage Door Opener
- Attached garage spaces: 2
Features
- Levels: Two
- Stories: 2
- Patio & porch: Covered, Deck, Open, Porch
- Exterior features: Blacktop Driveway, Deck
Lot
- Size: 0.25 Acres
- Dimensions: 75 x 145
- Features: Rectangular, Rectangular Lot, Residential Lot
Details
- Additional structures: Shed(s), Storage
- Parcel number: 2642001090900001043000
- Special conditions: Standard
Construction
Type & style
- Home type: SingleFamily
- Architectural style: Colonial,Two Story
- Property subtype: Single Family Residence
Materials
- Cedar
- Foundation: Block
- Roof: Asphalt
Condition
- Resale
- Year built: 1978
Utilities & green energy
- Electric: Circuit Breakers
- Sewer: Connected
- Water: Connected, Public
- Utilities for property: Cable Available, Electricity Available, Electricity Connected, High Speed Internet Available, Sewer Connected, Water Connected
Community & neighborhood
Location
- Region: Rochester
- Subdivision: Independent Rdg Ph 02 Sec
Other
Other facts
- Listing terms: Cash,Conventional,FHA,VA Loan
Price history
| Date | Event | Price |
|---|---|---|
| 7/7/2025 | Sold | $365,000+25.9%$210/sqft |
Source: | ||
| 5/22/2025 | Pending sale | $289,900$167/sqft |
Source: | ||
| 5/13/2025 | Listed for sale | $289,900$167/sqft |
Source: | ||
Public tax history
| Year | Property taxes | Tax assessment |
|---|---|---|
| 2024 | -- | $196,000 |
| 2023 | -- | $196,000 |
| 2022 | -- | $196,000 +28.2% |
Find assessor info on the county website
Neighborhood: 14625
Nearby schools
GreatSchools rating
- 6/10Plank Road South Elementary SchoolGrades: PK-5Distance: 0.7 mi
- 6/10Spry Middle SchoolGrades: 6-8Distance: 3.9 mi
- 8/10Webster Schroeder High SchoolGrades: 9-12Distance: 2.4 mi
Schools provided by the listing agent
- District: Webster
Source: NYSAMLSs. This data may not be complete. We recommend contacting the local school district to confirm school assignments for this home.
