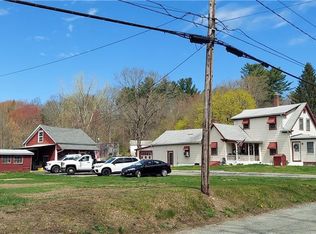A fresh, modern farmhouse style life has been breathed into this amazing home. So much is brand new! The brightness and welcoming feel upon entry makes you feel at home. Laminate wood flooring throughout gives continuity. Striking kitchen with granite countertops, modern lighting and stainless steel appliances. Laundry and half bath on main floor. Large living room is open to kitchen giving opportunity for table configuration and entertaining flow. First floor master suite boasts dual closets and dressing area with full bath. Upstairs are three bedrooms and office all sharing full bath. House adorned with custom sliding, barn doors. Full porch and wrap around deck for outside enjoyment. Barn has lots of space for parking, workshop and storage. Level yard. A great find!
This property is off market, which means it's not currently listed for sale or rent on Zillow. This may be different from what's available on other websites or public sources.

