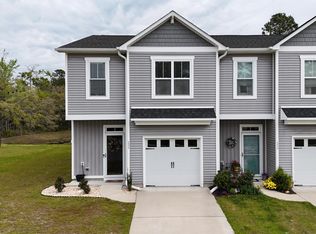*Optional Fully or Unfurnished* **Optional Mid-Term Rental 30-90 days at $2,700.00/mo. Fully Furnished w/ Utilities Included** Discover the perfect blend of comfort and convenience in this beautifully maintained townhomeideal for anyone craving a hassle-free lifestyle! Featuring over 1700sqft, this move-in-ready gem features a spacious layout designed for both relaxing and entertaining. The stylish kitchen showcases 36'' cabinetry, sleek granite countertops, and modern finishes, while durable LVP flooring throughout the lower level adds both elegance and practicality. Upstairs, you'll find a generously sized primary suite complete with a walk-in closet and en-suite bathroom featuring a large showeryour personal retreat at the end of the day. Two additional bedrooms and a shared bathroom offer flexibility for guests, family, or a home office. Outside, enjoy peaceful wooded views from your private patioperfect for quiet mornings or summer evenings. With exceptional storage throughout and limited yard maintenance, this home is the epitome of easy living! Located in central Hampstead, you're just a short walk or drive from local dining and shopping. Easy access to major roadways for a smooth commute north or south, and the sought after Topsail school district.
This property is off market, which means it's not currently listed for sale or rent on Zillow. This may be different from what's available on other websites or public sources.

