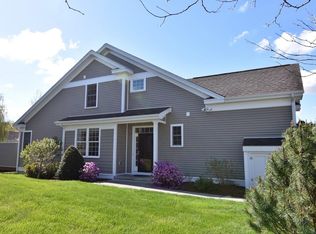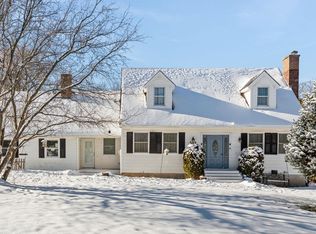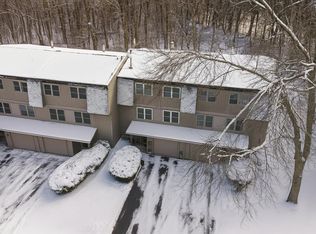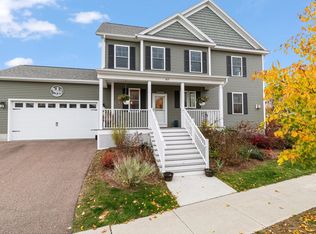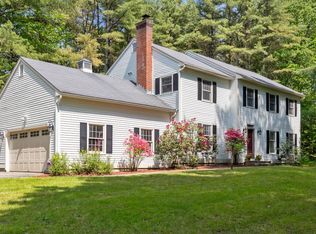Looking for one level living? Find it here at Rivercrest, where everything you’ve dreamed of can be found. Step inside the no-step entry where hardwood flooring runs through the two-story foyer, the hallway and through the open living spaces. The kitchen features white cabinets and dark granite counters; a wall of south-facing windows floods the space with light. Gather at the kitchen island or in the adjoining dining room with east-facing windows and a door to the deck. A dramatic arched casing separates the dining room from the living room which features a vaulted ceiling, a gas fireplace and additional windows facing east. Relax around the fire this winter with friends or lose yourself in a book. A first-floor half bath is located in the hallway, across from the laundry room. The west-facing primary suite features several closets including one walk-in closet, and the en-suite bath has a shower, soaking tub, a single-bowl vanity and a separate room for the water closet. A staircase leads from the two-story foyer to an open sitting room where you might want your home office. The second-floor bedroom is bright due to its south-facing windows and the full bath can be accessed from the bedroom or the sitting room. The lower level of the residence features a family room with built-in bookshelves, a bedroom with an egress window, and an adjacent three-quarter bath. Shelburne has long been considered a little gem of a town, come explore!
Pending
Listed by:
Debbi Burton,
RE/MAX North Professionals 802-655-3333
$695,000
148 Aspen Circle #21, Shelburne, VT 05482
3beds
2,601sqft
Est.:
Condominium, Townhouse
Built in 2012
-- sqft lot
$705,600 Zestimate®
$267/sqft
$-- HOA
What's special
Gas fireplaceDining roomHardwood flooringHome officeLaundry roomFirst-floor half bathThree-quarter bath
- 91 days |
- 45 |
- 1 |
Zillow last checked: 8 hours ago
Listing updated: September 15, 2025 at 10:01am
Listed by:
Debbi Burton,
RE/MAX North Professionals 802-655-3333
Source: PrimeMLS,MLS#: 5060665
Facts & features
Interior
Bedrooms & bathrooms
- Bedrooms: 3
- Bathrooms: 4
- Full bathrooms: 2
- 3/4 bathrooms: 1
- 1/2 bathrooms: 1
Heating
- Natural Gas, Forced Air
Cooling
- Central Air
Appliances
- Included: Dishwasher, Disposal, Dryer, Microwave, Gas Range, Refrigerator, Washer, Natural Gas Water Heater, Water Heater
- Laundry: 1st Floor Laundry
Features
- Cathedral Ceiling(s), Ceiling Fan(s), Kitchen Island, Kitchen/Dining, Living/Dining, Primary BR w/ BA, Natural Light, Soaking Tub, Indoor Storage, Vaulted Ceiling(s), Walk-In Closet(s)
- Flooring: Carpet, Ceramic Tile, Hardwood, Vinyl
- Windows: Blinds, Window Treatments, Screens
- Basement: Concrete Floor,Daylight,Full,Insulated,Partially Finished,Interior Stairs,Storage Space,Interior Access,Interior Entry
- Number of fireplaces: 1
- Fireplace features: Gas, 1 Fireplace
Interior area
- Total structure area: 3,328
- Total interior livable area: 2,601 sqft
- Finished area above ground: 1,868
- Finished area below ground: 733
Property
Parking
- Total spaces: 2
- Parking features: Paved, Auto Open, Direct Entry, Driveway, Garage, On Site, Visitor, Attached
- Garage spaces: 2
- Has uncovered spaces: Yes
Accessibility
- Accessibility features: 1st Floor 1/2 Bathroom, 1st Floor Bedroom, 1st Floor Full Bathroom, 1st Floor Hrd Surfce Flr, 1st Floor Low-Pile Carpet, Laundry Access w/No Steps, Bathroom w/5 Ft. Diameter, Bathroom w/Step-in Shower, Bathroom w/Tub, Grab Bars in Bathroom, Hard Surface Flooring, Zero-Step Entry Ramp, 1st Floor Laundry
Features
- Levels: Two
- Stories: 2
- Exterior features: Deck, Garden
Lot
- Features: Condo Development, Country Setting, Landscaped, PRD/PUD, Near Paths, Rural
Details
- Zoning description: Residential
Construction
Type & style
- Home type: Townhouse
- Architectural style: Contemporary
- Property subtype: Condominium, Townhouse
Materials
- Vinyl Siding
- Foundation: Poured Concrete
- Roof: Shingle
Condition
- New construction: No
- Year built: 2012
Utilities & green energy
- Electric: 200+ Amp Service, 220 Plug, Circuit Breakers
- Sewer: Public Sewer
- Utilities for property: Cable, Underground Utilities, No Internet
Community & HOA
Community
- Security: HW/Batt Smoke Detector
- Subdivision: Rivercrest
HOA
- Amenities included: Master Insurance, Landscaping, Common Acreage, Snow Removal, Trash Removal
- Services included: Maintenance Grounds, Other, Plowing, Trash
- Additional fee info: Fee: $395
Location
- Region: Shelburne
Financial & listing details
- Price per square foot: $267/sqft
- Annual tax amount: $10,626
- Date on market: 9/10/2025
- Road surface type: Paved
Estimated market value
$705,600
$670,000 - $741,000
$3,575/mo
Price history
Price history
| Date | Event | Price |
|---|---|---|
| 9/15/2025 | Contingent | $695,000$267/sqft |
Source: | ||
| 9/10/2025 | Listed for sale | $695,000$267/sqft |
Source: | ||
Public tax history
Public tax history
Tax history is unavailable.BuyAbility℠ payment
Est. payment
$3,766/mo
Principal & interest
$2695
Property taxes
$828
Home insurance
$243
Climate risks
Neighborhood: 05482
Nearby schools
GreatSchools rating
- 8/10Shelburne Community SchoolGrades: PK-8Distance: 1.2 mi
- 10/10Champlain Valley Uhsd #15Grades: 9-12Distance: 5.6 mi
Schools provided by the listing agent
- Elementary: Shelburne Community School
- Middle: Shelburne Community School
- High: Champlain Valley UHSD #15
- District: Champlain Valley UHSD 15
Source: PrimeMLS. This data may not be complete. We recommend contacting the local school district to confirm school assignments for this home.
- Loading
