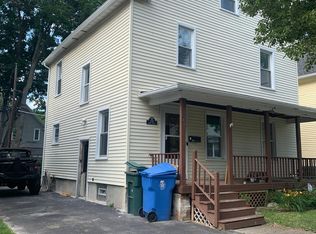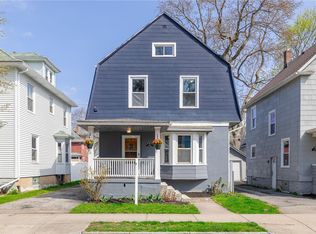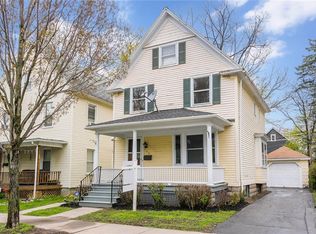Closed
$237,500
148 Asbury St, Rochester, NY 14620
3beds
1,568sqft
Duplex, Multi Family
Built in 1910
-- sqft lot
$248,100 Zestimate®
$151/sqft
$1,610 Estimated rent
Maximize your home sale
Get more eyes on your listing so you can sell faster and for more.
Home value
$248,100
$228,000 - $270,000
$1,610/mo
Zestimate® history
Loading...
Owner options
Explore your selling options
What's special
Money Maker! This Turn-Key Duplex in the Desirable Swillburg Neighborhood is a Winning Option for Savvy Investors or Owner Occupants Looking to Minimize their Carrying Costs. Welcome to 148 Asbury Street… Between Mid-Term Furnished Rental & Long Term Rental History, this Property has Been Maximized in Terms of ROI. Updated 1BR 1BA Lower Unit w/ Rental History of $1600-2000/mo MTR (Furnishings Negotiable). Freshly Painted! Kitchen Boasts New Refrigerator & New Gas Oven Range. Remodeled Bath w/New Tub, Toilet, Vanity & Mirror. Upper Unit has 2 Bedrooms, 1 Bath, Living Room & Eat-in Kitchen; Most Recently Rented for $1320/mo. This Unit Also Has Access to Unfinished Attic Space. MANY UPDATES Throughout include NEW LVP Flooring, New Vanity in Bathroom, 2 NEW Hot Water Tanks & 2 NEW Furnaces 2023! All Separate Utilities. Newer Vinyl Windows. Shared Basement for Extra Storage & Shared Washer & Dryer. Smart Locks Installed on all Doors. Private Driveway & 1 Car Detached Garage. Green Light Internet Available! Close to Restaurants, Hospitals, Shops, Parks & Expressways… Don’t Miss This Opportunity! Offers Due Friday, 7/26 at 10am.
Zillow last checked: 8 hours ago
Listing updated: September 27, 2024 at 01:45pm
Listed by:
Susan E. Glenz 585-340-4940,
Keller Williams Realty Greater Rochester
Bought with:
Zach Warner, 10301223999
Real Broker NY LLC
Source: NYSAMLSs,MLS#: R1552473 Originating MLS: Rochester
Originating MLS: Rochester
Facts & features
Interior
Bedrooms & bathrooms
- Bedrooms: 3
- Bathrooms: 2
- Full bathrooms: 2
Heating
- Gas, Forced Air
Appliances
- Included: Gas Water Heater
- Laundry: Common Area
Features
- Jetted Tub, Window Treatments, Programmable Thermostat
- Flooring: Luxury Vinyl
- Windows: Drapes, Thermal Windows
- Basement: Full
- Has fireplace: No
- Furnished: Yes
Interior area
- Total structure area: 1,568
- Total interior livable area: 1,568 sqft
Property
Parking
- Parking features: Paved
Lot
- Size: 3,049 sqft
- Dimensions: 39 x 78
- Features: Near Public Transit, Rectangular, Rectangular Lot, Residential Lot
Details
- Parcel number: 26140012175000010390000000
- Zoning description: Residential 1 Unit
- Special conditions: Standard
- Other equipment: Satellite Dish
Construction
Type & style
- Home type: MultiFamily
- Architectural style: Duplex
- Property subtype: Duplex, Multi Family
Materials
- Composite Siding, Copper Plumbing
- Foundation: Block, Stone
- Roof: Asphalt,Shingle
Condition
- Resale
- Year built: 1910
Utilities & green energy
- Electric: Circuit Breakers
- Sewer: Connected
- Water: Connected, Public
- Utilities for property: Cable Available, High Speed Internet Available, Sewer Connected, Water Connected
Community & neighborhood
Location
- Region: Rochester
- Subdivision: J H Fitch
Other
Other facts
- Listing terms: Cash,Conventional,FHA,VA Loan
Price history
| Date | Event | Price |
|---|---|---|
| 9/20/2024 | Sold | $237,500+42.1%$151/sqft |
Source: | ||
| 4/28/2023 | Sold | $167,100-7.2%$107/sqft |
Source: | ||
| 6/30/2022 | Sold | $180,000+186.2%$115/sqft |
Source: Public Record Report a problem | ||
| 4/18/2014 | Sold | $62,900+77.2%$40/sqft |
Source: Public Record Report a problem | ||
| 7/8/2003 | Sold | $35,500-37.7%$23/sqft |
Source: Public Record Report a problem | ||
Public tax history
| Year | Property taxes | Tax assessment |
|---|---|---|
| 2024 | -- | $173,500 +33.5% |
| 2023 | -- | $130,000 |
| 2022 | -- | $130,000 |
Find assessor info on the county website
Neighborhood: Swillburg
Nearby schools
GreatSchools rating
- 2/10School 35 PinnacleGrades: K-6Distance: 0.1 mi
- 3/10School Of The ArtsGrades: 7-12Distance: 1.4 mi
- 1/10James Monroe High SchoolGrades: 9-12Distance: 0.7 mi
Schools provided by the listing agent
- District: Rochester
Source: NYSAMLSs. This data may not be complete. We recommend contacting the local school district to confirm school assignments for this home.


