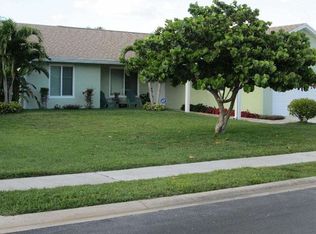Sold for $668,000 on 04/16/25
$668,000
148 Arrowhead Circle, Jupiter, FL 33458
4beds
1,975sqft
Single Family Residence
Built in 1984
8,978 Square Feet Lot
$662,100 Zestimate®
$338/sqft
$5,766 Estimated rent
Home value
$662,100
$596,000 - $742,000
$5,766/mo
Zestimate® history
Loading...
Owner options
Explore your selling options
What's special
This stunning 4-bedroom plus an office, 2-bath CBS home is located in a quiet ,family friendly neighborhood with low HOA fees. The property boasts a newer in-ground heated and screened-in pool, perfect for year-round enjoyment. Built for durability and safety, the home features complete impact windows and doors including the garage. Inside you'll find vaulted ceilings in the living room, family room and dining area. Ceramic tile and luxury vinyl flooring were installed for style and easy maintenance. Spacious and upgraded kitchen with a pantry and there is a large Laundry room under air, This home is just a short walk to a beautiful park. Conveniently located near shopping and top-rated schools,. Garage was partially enclosed to enlarge laundry room/pantry
Zillow last checked: 8 hours ago
Listing updated: April 17, 2025 at 03:47am
Listed by:
Thomas I Blythe 561-310-1227,
Illustrated Properties LLC (Jupiter)
Bought with:
McKinley Navaroli
Compass Florida LLC
Source: BeachesMLS,MLS#: RX-11039821 Originating MLS: Beaches MLS
Originating MLS: Beaches MLS
Facts & features
Interior
Bedrooms & bathrooms
- Bedrooms: 4
- Bathrooms: 2
- Full bathrooms: 2
Primary bedroom
- Description: Luxury Vinyl
- Level: M
- Area: 168
- Dimensions: 14 x 12
Bedroom 2
- Description: Luxury Vinyl
- Level: M
- Area: 110
- Dimensions: 11 x 10
Bedroom 3
- Description: Luxury Vinyl
- Level: M
- Area: 121
- Dimensions: 11 x 11
Bedroom 4
- Description: Luxury Vinyl
- Level: M
- Area: 150
- Dimensions: 15 x 10
Den
- Description: Luxury Vinyl
- Level: M
- Area: 110
- Dimensions: 11 x 10
Dining room
- Description: Ceramic Tile
- Level: M
- Area: 112
- Dimensions: 14 x 8
Family room
- Description: Luxury Vinyl
- Level: M
- Area: 154
- Dimensions: 14 x 11
Kitchen
- Description: Ceramic Tile
- Level: M
- Area: 128
- Dimensions: 16 x 8
Living room
- Description: Ceramic Tile, Vaulted Ceiling
- Level: M
- Area: 322
- Dimensions: 23 x 14
Patio
- Description: Screened in Pool Area
- Level: M
- Area: 594
- Dimensions: 33 x 18
Utility room
- Description: Luxury Vinyl
- Level: M
- Area: 100
- Dimensions: 10 x 10
Heating
- Central, Electric
Cooling
- Central Air
Appliances
- Included: Dishwasher, Dryer, Ice Maker, Microwave, Electric Range, Refrigerator, Washer, Electric Water Heater
- Laundry: Inside
Features
- Ctdrl/Vault Ceilings, Pantry, Split Bedroom, Walk-In Closet(s)
- Flooring: Ceramic Tile, Vinyl
- Windows: Impact Glass, Impact Glass (Complete)
Interior area
- Total structure area: 2,310
- Total interior livable area: 1,975 sqft
Property
Parking
- Total spaces: 1
- Parking features: Driveway, Converted Garage
- Garage spaces: 1
- Has uncovered spaces: Yes
Features
- Stories: 1
- Has private pool: Yes
- Pool features: Gunite, Heated, In Ground, Salt Water, Screen Enclosure
- Fencing: Fenced
- Waterfront features: None
Lot
- Size: 8,978 sqft
- Features: < 1/4 Acre, Sidewalks
Details
- Parcel number: 30424110060000580
- Zoning: R2(cit
Construction
Type & style
- Home type: SingleFamily
- Property subtype: Single Family Residence
Materials
- CBS
- Roof: Comp Shingle
Condition
- Resale
- New construction: No
- Year built: 1984
Utilities & green energy
- Sewer: Public Sewer
- Water: Public
- Utilities for property: Cable Connected, Electricity Connected
Community & neighborhood
Community
- Community features: Sidewalks, Street Lights
Location
- Region: Jupiter
- Subdivision: Indian Creek Ph 1
HOA & financial
HOA
- Has HOA: Yes
- HOA fee: $50 monthly
Other fees
- Application fee: $100
Other
Other facts
- Listing terms: Cash,Conventional
- Road surface type: Paved
Price history
| Date | Event | Price |
|---|---|---|
| 4/16/2025 | Sold | $668,000-3.2%$338/sqft |
Source: | ||
| 3/17/2025 | Contingent | $690,000$349/sqft |
Source: Illustrated Properties #R11039821 | ||
| 2/22/2025 | Price change | $690,000-7.9%$349/sqft |
Source: | ||
| 1/26/2025 | Price change | $749,000-2.6%$379/sqft |
Source: | ||
| 11/30/2024 | Price change | $769,000-3.8%$389/sqft |
Source: | ||
Public tax history
| Year | Property taxes | Tax assessment |
|---|---|---|
| 2024 | $5,740 +16.3% | $366,701 +16.6% |
| 2023 | $4,935 +0.1% | $314,422 +3% |
| 2022 | $4,928 +0.8% | $305,264 +3% |
Find assessor info on the county website
Neighborhood: Indian Creek
Nearby schools
GreatSchools rating
- 7/10Jerry Thomas Elementary SchoolGrades: PK-5Distance: 0.8 mi
- 8/10Independence Middle SchoolGrades: 6-8Distance: 1.6 mi
- 7/10Jupiter High SchoolGrades: 9-12Distance: 2.6 mi
Get a cash offer in 3 minutes
Find out how much your home could sell for in as little as 3 minutes with a no-obligation cash offer.
Estimated market value
$662,100
Get a cash offer in 3 minutes
Find out how much your home could sell for in as little as 3 minutes with a no-obligation cash offer.
Estimated market value
$662,100
