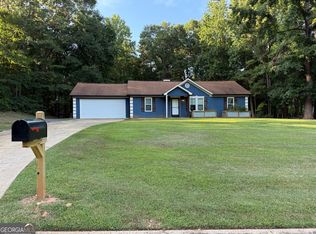Welcome to your cute charming home in Senoia. This home has 3 bedrooms, 2 baths. New kitchen with granite, white cabinets, stainless appliances. The Vaulted great room greats you when you enter the front door. LVP flooring compliments the great room as it continues onto the kitchen and hallways. All bedrooms have newer carpeting. The master bedroom is inviting with coffered ceilings, and master bath. On opposite side of the home is two bedrooms and additional bath. As you make your way to kitchen, nice doggie door leading to the new 12X16 back deck that overlooks a fenced in back yard. Perfect for your fur babies! Behind the fence is a spacious 25x40 work shop with concrete floor and it's own electrical. Back inside through the kitchen going towards the garage, you have a laundry area. The attached two car garage is large for additional storage. And pull down attic storage access. This home is a small piece of heaven with wonderful neighbors with peace and quite. The home has new exterior paint, trim, and cedar. The roof is 5 years old. Make appointment through showing time to make this adorable ranch your new home for 2021. 2021-01-07
This property is off market, which means it's not currently listed for sale or rent on Zillow. This may be different from what's available on other websites or public sources.
