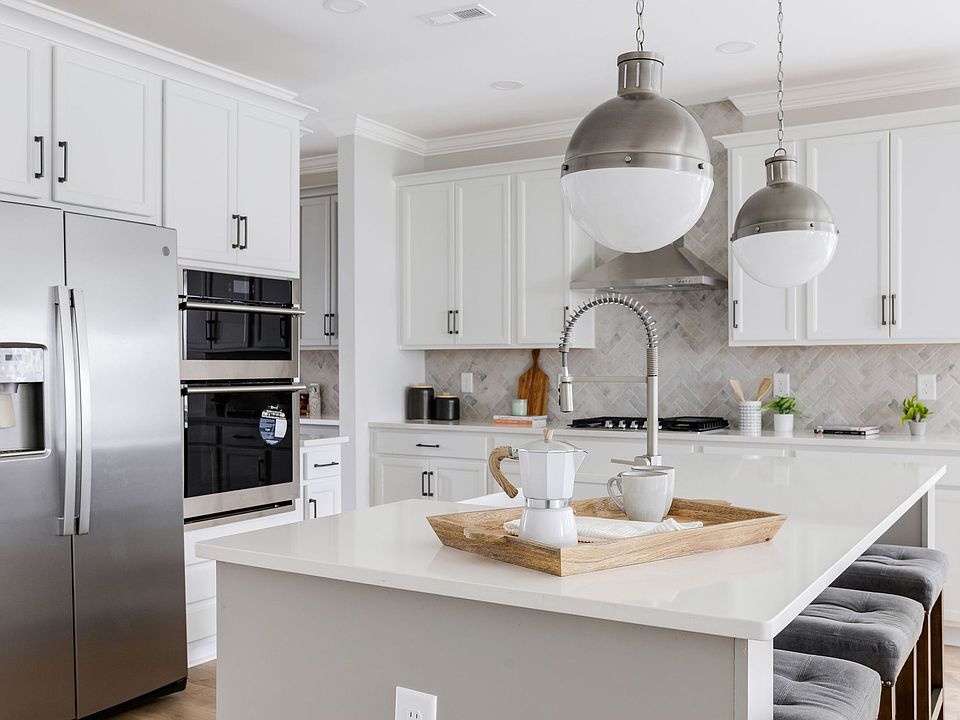Welcome to 148 Anderson Oaks Lane, a beautifully crafted Oceana B ranch-style home offering 2,886 sq ft of flexible living space with 4 bedrooms and 3 full baths. This split-bedroom floorplan features three bedrooms on the main level and a private guest suite upstairs, ideal for multigenerational living or hosting. The heart of the home includes an open-concept great room with a cozy fireplace, a spacious dining area, and a gourmet kitchen outfitted with quartz countertops, stainless steel appliances, soft-close cabinetry, and a butler's pantry for added convenience. The upstairs bonus area includes a full bath and large flex room-perfect for a home office, playroom, or media lounge. With durable laminate flooring, elegant tile finishes, and energy-efficient features throughout, this home blends style and functionality. Set on a quiet, tree-lined cul-de-sac in Anderson Oaks, you'll enjoy neighborhood amenities like a playground and firepit, top-rated Wren schools nearby, and quick access to Easley, downtown Greenville, and Clemson University.
New construction
Special offer
$423,366
148 Anderson Oaks Ln, Easley, SC 29642
3beds
2,032sqft
Single Family Residence
Built in 2025
-- sqft lot
$423,600 Zestimate®
$208/sqft
$-- HOA
Under construction (available December 2025)
Currently being built and ready to move in soon. Reserve today by contacting the builder.
What's special
Cozy fireplaceElegant tile finishesPrivate guest suiteLarge flex roomSpacious dining areaStainless steel appliancesSplit-bedroom floorplan
This home is based on the Oceana plan.
Call: (864) 689-8501
- 118 days |
- 32 |
- 2 |
Zillow last checked: October 01, 2025 at 06:20pm
Listing updated: October 01, 2025 at 06:20pm
Listed by:
Dream Finders Homes
Source: Dream Finders Homes
Travel times
Schedule tour
Select your preferred tour type — either in-person or real-time video tour — then discuss available options with the builder representative you're connected with.
Facts & features
Interior
Bedrooms & bathrooms
- Bedrooms: 3
- Bathrooms: 2
- Full bathrooms: 2
Interior area
- Total interior livable area: 2,032 sqft
Video & virtual tour
Property
Parking
- Total spaces: 2
- Parking features: Garage
- Garage spaces: 2
Features
- Levels: 1.0
- Stories: 1
Details
- Parcel number: 190.00 08012
Construction
Type & style
- Home type: SingleFamily
- Property subtype: Single Family Residence
Condition
- New Construction,Under Construction
- New construction: Yes
- Year built: 2025
Details
- Builder name: Dream Finders Homes
Community & HOA
Community
- Subdivision: Anderson Oaks
Location
- Region: Easley
Financial & listing details
- Price per square foot: $208/sqft
- Date on market: 6/11/2025
About the community
New Homes in Easley, SC Welcome to Anderson Oaks, a beautiful new community located in the charming town of Easley, SC! Known for its welcoming small-town vibe and scenic mountain views, Easley offers a perfect blend of southern charm and modern convenience. Anderson Oaks features large, oversized lots with options for basement and cul-de-sac homesites, giving you the space and privacy you've been looking for. Just minutes from the Southern Oaks Golf Course, outdoor recreation is always close to home. Enjoy a quick drive to the vibrant downtown Easley area, filled with local dining, shopping, and community events throughout the year. Despite its peaceful setting, Easley offers easy access to big-city excitement with Downtown Greenville only 25 minutes away. Anderson Oaks offers thoughtfully designed floor plans ranging from 2,015 to over 3,000 square feet, making it easy to find the perfect home to suit your lifestyle. The community is also conveniently located near excellent schools, making it ideal for growing families. Whether you're looking to settle down or upgrade your space, Anderson Oaks provides the perfect setting to call home. Schedule your appointment today and discover all that Easley and Anderson Oaks have to offer!
Rates as Low as 2.99% (5.959% APR)*
Think big, save bigger with low rates and huge savings on quick move-in homes. Find your new home today!Source: Dream Finders Homes

