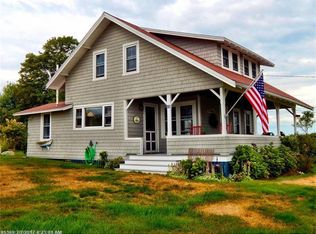Closed
$838,000
148 Allen Point Road, Harpswell, ME 04079
3beds
1,773sqft
Single Family Residence
Built in 1840
1.32 Acres Lot
$893,500 Zestimate®
$473/sqft
$2,852 Estimated rent
Home value
$893,500
$813,000 - $983,000
$2,852/mo
Zestimate® history
Loading...
Owner options
Explore your selling options
What's special
This Gorgeous Victorian Farmhouse sits perfectly on 1.32 Acres surrounded by stone walls and fields with beautiful long views to Harpswell sound.
The house, so well loved, it has been painstakingly maintained with consideration to every charming detail! From the beautiful period trim work, to the warm pine floors. An addition of a 1st floor primary suite with cathedral ceilings and glass slider to the deck creates an easy comfortable feeling. Expanded kitchen, new windows, metal roofs, newer furnace,3 heat pumps, a gas Jotul stove and whole house generator are some of the important improvements this gem has to offer! The sturdy ''must have'' barn with 800 sf, can be used as a garage and a workshop. Sit on your deck and admire the gorgeous open landscape to the sea. Or gather around the fire pit for an evening song of ocean breezes and nature.....
A home like this, so well taken care of, truly a rare find!
Zillow last checked: 8 hours ago
Listing updated: January 17, 2025 at 07:07pm
Listed by:
Roxanne York Real Estate
Bought with:
Roxanne York Real Estate
Source: Maine Listings,MLS#: 1588026
Facts & features
Interior
Bedrooms & bathrooms
- Bedrooms: 3
- Bathrooms: 3
- Full bathrooms: 2
- 1/2 bathrooms: 1
Primary bedroom
- Features: Cathedral Ceiling(s), Closet, Full Bath, Heat Stove
- Level: First
Bedroom 2
- Level: Second
Bedroom 3
- Level: Second
Dining room
- Features: Dining Area, Informal
- Level: First
Kitchen
- Level: First
Living room
- Level: First
Mud room
- Level: First
Other
- Level: Second
Heating
- Heat Pump, Hot Water, Stove
Cooling
- Heat Pump
Appliances
- Included: Dishwasher, Dryer, Electric Range, Refrigerator, Washer
Features
- 1st Floor Bedroom, 1st Floor Primary Bedroom w/Bath, Bathtub, One-Floor Living, Shower, Storage
- Flooring: Wood
- Basement: Bulkhead,Exterior Entry,Crawl Space,Full,Unfinished
- Has fireplace: No
Interior area
- Total structure area: 1,773
- Total interior livable area: 1,773 sqft
- Finished area above ground: 1,773
- Finished area below ground: 0
Property
Parking
- Total spaces: 1
- Parking features: Common, Gravel, 1 - 4 Spaces, Detached
- Garage spaces: 1
Features
- Patio & porch: Deck, Porch
- Body of water: Harpswell Sound
- Frontage length: Waterfrontage: 30,Waterfrontage Shared: 30
Lot
- Size: 1.32 Acres
- Features: Neighborhood, Rural, Level, Open Lot, Pasture, Landscaped
Details
- Additional structures: Outbuilding, Shed(s), Barn(s)
- Parcel number: HARPM010L136
- Zoning: int
- Other equipment: Generator
Construction
Type & style
- Home type: SingleFamily
- Architectural style: Cape Cod,Farmhouse,New Englander,Victorian
- Property subtype: Single Family Residence
Materials
- Wood Frame, Clapboard, Wood Siding
- Foundation: Stone, Granite, Brick/Mortar
- Roof: Metal
Condition
- Year built: 1840
Utilities & green energy
- Electric: Circuit Breakers
- Sewer: Private Sewer
- Water: Private, Well
- Utilities for property: Utilities On
Green energy
- Energy efficient items: Ceiling Fans, Dehumidifier, Water Heater
Community & neighborhood
Security
- Security features: Air Radon Mitigation System
Location
- Region: Harpswell
Other
Other facts
- Road surface type: Paved
Price history
| Date | Event | Price |
|---|---|---|
| 5/31/2024 | Sold | $838,000+4.8%$473/sqft |
Source: | ||
| 5/2/2024 | Pending sale | $800,000$451/sqft |
Source: | ||
| 5/1/2024 | Listed for sale | $800,000$451/sqft |
Source: | ||
Public tax history
| Year | Property taxes | Tax assessment |
|---|---|---|
| 2024 | $3,905 +78.2% | $614,000 +70.9% |
| 2023 | $2,191 +3.4% | $359,200 |
| 2022 | $2,119 +1.9% | $359,200 +16.4% |
Find assessor info on the county website
Neighborhood: 04079
Nearby schools
GreatSchools rating
- 9/10Harpswell Community SchoolGrades: K-5Distance: 4.7 mi
- 6/10Mt Ararat Middle SchoolGrades: 6-8Distance: 10.8 mi
- 4/10Mt Ararat High SchoolGrades: 9-12Distance: 10.5 mi

Get pre-qualified for a loan
At Zillow Home Loans, we can pre-qualify you in as little as 5 minutes with no impact to your credit score.An equal housing lender. NMLS #10287.
