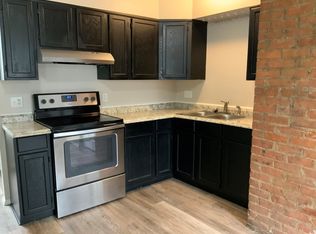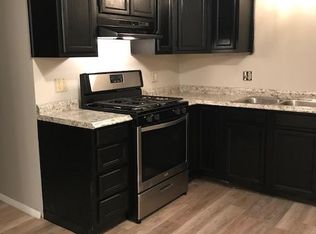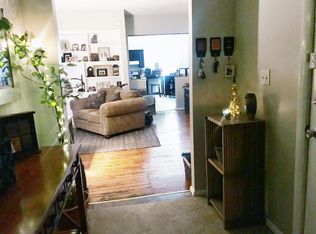Closed
$270,000
148 Adams St, Rochester, NY 14608
4beds
2,396sqft
Single Family Residence
Built in 1932
9,583.2 Square Feet Lot
$303,300 Zestimate®
$113/sqft
$2,264 Estimated rent
Home value
$303,300
$285,000 - $325,000
$2,264/mo
Zestimate® history
Loading...
Owner options
Explore your selling options
What's special
EXCEPTIONALLY SPACIOUS**2396 SF**VICTORIAN TREASURE*** w/ GORGEOUS ARCHITECTURAL DETAILS (stained glass, natural woodwork, gleaming refinished hardwood floors, crown molding, curved walls, etc.), LOVINGLY RENOVATED in the HISTORIC CORN HILL NEIGHBORHOOD on a ***HUGE DOUBLE LOT***! Offering: BREATH TAKING FOYER w/ NATURAL WOODWORK STAIRCASE, ENORMOUS LIGHT FILLED LIVING ROOM incl: BAY WINDOW SEAT, ENAMELED BRICK FIREPLACE w/ BUILT-IN BOOK CASES, Formal Dining Room w/ bay window, UPDATED KITCHEN & CHARMING ATTACHED POTTERS’ SHED! 2nd floor: 4 bedrooms (PRIMARY OFFERS LOVELY VIEWS & A FANTASTIC ATTACHED DRESSING ROOM) & UPDATED FULL FAMILY BATH! ENORMOUS UNFINISHED GRAND 3RD FLOOR SPACE (NOT included in square footage) has BLOWN-IN INSULATION THROUGHOUT & THERMAL REPLACEMENT WINDOWS – ready to be finished & PERFECT for ADDITIONAL SPACE – SPRAWLING**NEW**FRONT PORCH & DELIGHTFUL**NEW**SIDE PORCH (BOTH PORCHES HAVE BEEN COMPLETELY REBUILT – INCLUDING THE FOUNDATIONS!) Glass block windows in basement & 2 CAR GARAGE!! – THE SPACIOUS & VERY PRIVATE **PARK LIKE** BACKYARD IS A MUST SEE JEWEL – Showings start on MON 4/17 & OFFERS DUE ON MON 4/24 @ NOON**SEE VIDEO**
Zillow last checked: 8 hours ago
Listing updated: May 24, 2023 at 09:42am
Listed by:
Christopher Carretta 585-734-3414,
Hunt Real Estate ERA/Columbus
Bought with:
Margret E. Roberts, 30RO0446565
RE/MAX Realty Group
Source: NYSAMLSs,MLS#: R1464314 Originating MLS: Rochester
Originating MLS: Rochester
Facts & features
Interior
Bedrooms & bathrooms
- Bedrooms: 4
- Bathrooms: 1
- Full bathrooms: 1
Heating
- Gas, Forced Air
Cooling
- Window Unit(s)
Appliances
- Included: Double Oven, Dishwasher, Electric Cooktop, Disposal, Gas Water Heater, Microwave, Refrigerator
- Laundry: In Basement
Features
- Separate/Formal Dining Room, Entrance Foyer, Separate/Formal Living Room, Kitchen Island, Pantry, Walk-In Pantry, Natural Woodwork, Programmable Thermostat
- Flooring: Hardwood, Varies, Vinyl
- Windows: Leaded Glass
- Basement: Full
- Number of fireplaces: 1
Interior area
- Total structure area: 2,396
- Total interior livable area: 2,396 sqft
Property
Parking
- Total spaces: 2
- Parking features: Detached, Garage, Garage Door Opener
- Garage spaces: 2
Features
- Patio & porch: Open, Porch
- Exterior features: Blacktop Driveway, Concrete Driveway, Fully Fenced, Play Structure, Private Yard, See Remarks
- Fencing: Full
Lot
- Size: 9,583 sqft
- Dimensions: 40 x 135
- Features: Near Public Transit, Residential Lot
Details
- Additional structures: Other
- Parcel number: 26140012145000020110000000
- Special conditions: Standard
Construction
Type & style
- Home type: SingleFamily
- Architectural style: Two Story,Victorian
- Property subtype: Single Family Residence
Materials
- Composite Siding, Copper Plumbing
- Foundation: Stone
- Roof: Asphalt
Condition
- Resale
- Year built: 1932
Utilities & green energy
- Electric: Circuit Breakers
- Sewer: Connected
- Water: Connected, Public
- Utilities for property: Cable Available, Sewer Connected, Water Connected
Community & neighborhood
Security
- Security features: Security System Owned
Location
- Region: Rochester
- Subdivision: Cornhill Tr
Other
Other facts
- Listing terms: Cash,Conventional
Price history
| Date | Event | Price |
|---|---|---|
| 6/4/2024 | Listing removed | -- |
Source: HUNT ERA Real Estate Report a problem | ||
| 5/24/2023 | Pending sale | $220,000-18.5%$92/sqft |
Source: HUNT ERA Real Estate #R1464314 Report a problem | ||
| 5/19/2023 | Sold | $270,000+22.7%$113/sqft |
Source: | ||
| 4/25/2023 | Pending sale | $220,000$92/sqft |
Source: | ||
| 4/15/2023 | Listed for sale | $220,000+100%$92/sqft |
Source: | ||
Public tax history
| Year | Property taxes | Tax assessment |
|---|---|---|
| 2024 | -- | $265,900 +43.7% |
| 2023 | -- | $185,000 |
| 2022 | -- | $185,000 +6.1% |
Find assessor info on the county website
Neighborhood: Corn Hill
Nearby schools
GreatSchools rating
- 2/10School 2 Clara BartonGrades: PK-6Distance: 0.4 mi
- 3/10Joseph C Wilson Foundation AcademyGrades: K-8Distance: 0.8 mi
- 6/10Rochester Early College International High SchoolGrades: 9-12Distance: 0.8 mi
Schools provided by the listing agent
- District: Rochester
Source: NYSAMLSs. This data may not be complete. We recommend contacting the local school district to confirm school assignments for this home.


