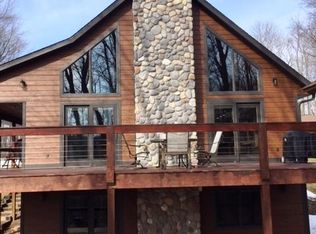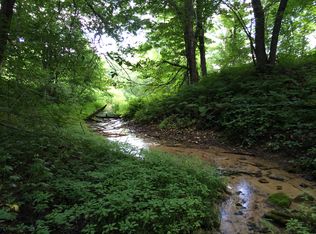Closed
$925,000
148 5th St, Prairie Farm, WI 54762
3beds
4,385sqft
Single Family Residence
Built in 2010
80 Acres Lot
$839,100 Zestimate®
$211/sqft
$3,714 Estimated rent
Home value
$839,100
$705,000 - $973,000
$3,714/mo
Zestimate® history
Loading...
Owner options
Explore your selling options
What's special
This exceptional property, nestled on 80 picturesque acres in Prairie Farm, offers a rare opportunity to own a slice of paradise. A charming three-bedroom four-bath residence welcomes you with warmth and timeless elegance. Step into a light-filled living room, where expansive windows showcase the breathtaking natural beauty that surrounds you. Unwind by the crackling fireplace in the incredible family room, a perfect space for creating lasting memories with loved ones. Beyond the main residence lies a true equestrian haven. A three-car pole barn with a workshop provides ample space for all your equipment and tinkering needs. But the crown jewel is undoubtedly the five-stall barn - a masterpiece of functionally designed to pamper your prized possessions.
Zillow last checked: 8 hours ago
Listing updated: July 22, 2025 at 11:23pm
Listed by:
Vic Wittgenstein 651-402-8080,
Coldwell Banker Realty
Bought with:
John Anderson
Base Camp Country Real Estate
Source: NorthstarMLS as distributed by MLS GRID,MLS#: 6530880
Facts & features
Interior
Bedrooms & bathrooms
- Bedrooms: 3
- Bathrooms: 4
- Full bathrooms: 2
- 3/4 bathrooms: 1
- 1/2 bathrooms: 1
Bedroom 1
- Level: Main
- Area: 345 Square Feet
- Dimensions: 23 x 15
Bedroom 2
- Level: Upper
- Area: 225 Square Feet
- Dimensions: 15 x 15
Bedroom 3
- Level: Upper
- Area: 280 Square Feet
- Dimensions: 20 x 14
Deck
- Level: Main
- Area: 54 Square Feet
- Dimensions: 9 x 6
Family room
- Level: Lower
- Area: 256 Square Feet
- Dimensions: 16 x 16
Foyer
- Level: Main
- Area: 90 Square Feet
- Dimensions: 15 x 6
Kitchen
- Level: Main
- Area: 306 Square Feet
- Dimensions: 18 x 17
Laundry
- Level: Main
- Area: 99 Square Feet
- Dimensions: 11 x 9
Living room
- Level: Main
- Area: 460 Square Feet
- Dimensions: 23 x 20
Mud room
- Level: Main
- Area: 279 Square Feet
- Dimensions: 31 x 9
Screened porch
- Level: Main
- Area: 240 Square Feet
- Dimensions: 16 x 15
Heating
- Forced Air
Cooling
- Central Air, Ductless Mini-Split
Appliances
- Included: Dishwasher, Disposal, Double Oven, Dryer, Exhaust Fan, Freezer, Humidifier, Gas Water Heater, Microwave, Range, Refrigerator, Stainless Steel Appliance(s), Wall Oven, Washer
Features
- Central Vacuum
- Basement: Egress Window(s),Finished,Full,Walk-Out Access
- Number of fireplaces: 3
- Fireplace features: Family Room, Gas, Living Room, Primary Bedroom, Wood Burning
Interior area
- Total structure area: 4,385
- Total interior livable area: 4,385 sqft
- Finished area above ground: 3,545
- Finished area below ground: 699
Property
Parking
- Total spaces: 5
- Parking features: Attached, Detached, Gravel, Garage Door Opener, Heated Garage, Insulated Garage
- Attached garage spaces: 5
- Has uncovered spaces: Yes
- Details: Garage Dimensions (20x23)
Accessibility
- Accessibility features: None
Features
- Levels: Two
- Stories: 2
- Patio & porch: Covered, Deck, Enclosed, Front Porch, Patio, Porch, Rear Porch, Screened, Terrace
- Fencing: Electric,Other
Lot
- Size: 80 Acres
- Dimensions: 1331 x 2602 x 1339 x 2614
- Features: Suitable for Horses, Many Trees
- Topography: Hilly,Meadow,Pasture,Ravine,Wooded
Details
- Additional structures: Barn(s), Pole Building, Stable(s)
- Foundation area: 2474
- Additional parcels included: 050260019000
- Parcel number: 050260018000
- Zoning description: Residential-Single Family
- Other equipment: Fuel Tank - Rented
Construction
Type & style
- Home type: SingleFamily
- Property subtype: Single Family Residence
Materials
- Fiber Cement
- Roof: Asphalt
Condition
- Age of Property: 15
- New construction: No
- Year built: 2010
Utilities & green energy
- Electric: Circuit Breakers
- Gas: Propane
- Sewer: Mound Septic, Septic System Compliant - Yes, Tank with Drainage Field
- Water: Well
Community & neighborhood
Location
- Region: Prairie Farm
HOA & financial
HOA
- Has HOA: No
Other
Other facts
- Road surface type: Unimproved
Price history
| Date | Event | Price |
|---|---|---|
| 7/10/2024 | Sold | $925,000-2.6%$211/sqft |
Source: | ||
| 5/24/2024 | Pending sale | $950,000$217/sqft |
Source: | ||
| 5/24/2024 | Price change | $950,000+18.8%$217/sqft |
Source: | ||
| 5/18/2024 | Listed for sale | $799,900$182/sqft |
Source: | ||
Public tax history
| Year | Property taxes | Tax assessment |
|---|---|---|
| 2024 | $7,009 +6.5% | $496,800 +15.6% |
| 2023 | $6,584 -12.2% | $429,600 +10.5% |
| 2022 | $7,499 +3.1% | $388,700 +30.7% |
Find assessor info on the county website
Neighborhood: 54762
Nearby schools
GreatSchools rating
- 8/10Gaylord A Nelson Educ CenterGrades: PK-6Distance: 10.4 mi
- 6/10Clear Lake Junior High SchoolGrades: 7-8Distance: 10.4 mi
- 6/10Clear Lake High SchoolGrades: 9-12Distance: 10.4 mi
Get pre-qualified for a loan
At Zillow Home Loans, we can pre-qualify you in as little as 5 minutes with no impact to your credit score.An equal housing lender. NMLS #10287.

