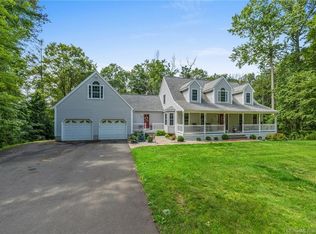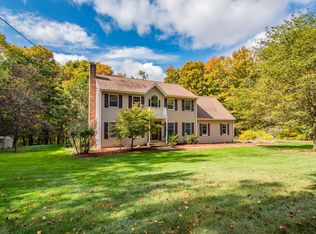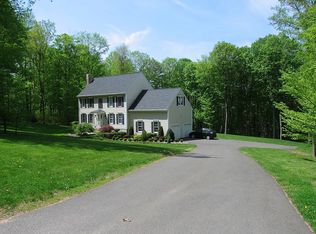Sold for $551,000
$551,000
147R Foot Hills Road, Durham, CT 06422
4beds
2,205sqft
Single Family Residence
Built in 1998
5.3 Acres Lot
$600,100 Zestimate®
$250/sqft
$3,409 Estimated rent
Home value
$600,100
$540,000 - $666,000
$3,409/mo
Zestimate® history
Loading...
Owner options
Explore your selling options
What's special
This is the one! Beautiful Cape set on a lovely peaceful and private lot. This property has been meticulously maintained and is move in ready! The open floor plan is exceptional! Vaulted ceilings in the living area lead to the dining area and large kitchen with granite counters, stainless appliances, large island and sliders to a fabulous deck. The large primary en-suite is on the first floor. A second full bath and a beautiful office complete is main floor. The second level offers three nicely sized bedrooms and a 3rd full bathroom. The lightly wooded lot offers a level yard and your very own private walking trail! Walkout Basement offers laundry, storage, electrical set up for workshop. HIGHEST AND BEST DUE BY WEDNESDAY, JUNE 19 @ 9:00AM
Zillow last checked: 8 hours ago
Listing updated: October 01, 2024 at 01:00am
Listed by:
Alicia M. Dallai 203-623-4354,
Pearce Real Estate 203-453-2737
Bought with:
Odalys Bekanich, REB.0754597
Coldwell Banker Realty
Source: Smart MLS,MLS#: 24025039
Facts & features
Interior
Bedrooms & bathrooms
- Bedrooms: 4
- Bathrooms: 3
- Full bathrooms: 3
Primary bedroom
- Features: Full Bath, Hardwood Floor
- Level: Main
Bedroom
- Level: Upper
Bedroom
- Level: Upper
Bedroom
- Level: Upper
Kitchen
- Features: Eating Space, Kitchen Island, Sliders, Hardwood Floor
- Level: Main
Living room
- Features: Vaulted Ceiling(s), Fireplace, Hardwood Floor
- Level: Main
Office
- Features: Hardwood Floor
- Level: Main
Heating
- Forced Air, Oil
Cooling
- Ceiling Fan(s), Central Air
Appliances
- Included: Electric Range, Oven, Microwave, Refrigerator, Dishwasher
- Laundry: Lower Level
Features
- Open Floorplan
- Basement: Full
- Attic: Access Via Hatch
- Number of fireplaces: 1
Interior area
- Total structure area: 2,205
- Total interior livable area: 2,205 sqft
- Finished area above ground: 2,205
Property
Parking
- Total spaces: 2
- Parking features: Attached
- Attached garage spaces: 2
Features
- Patio & porch: Deck
Lot
- Size: 5.30 Acres
- Features: Rear Lot, Wetlands, Few Trees
Details
- Parcel number: 2137571
- Zoning: FR
Construction
Type & style
- Home type: SingleFamily
- Architectural style: Cape Cod
- Property subtype: Single Family Residence
Materials
- Vinyl Siding
- Foundation: Concrete Perimeter
- Roof: Asphalt
Condition
- New construction: No
- Year built: 1998
Utilities & green energy
- Sewer: Septic Tank
- Water: Well
Community & neighborhood
Location
- Region: Durham
Price history
| Date | Event | Price |
|---|---|---|
| 8/13/2024 | Sold | $551,000+5%$250/sqft |
Source: | ||
| 6/16/2024 | Listed for sale | $524,900+46.6%$238/sqft |
Source: | ||
| 12/19/2017 | Sold | $358,000+32.6%$162/sqft |
Source: Public Record Report a problem | ||
| 10/26/1999 | Sold | $269,900$122/sqft |
Source: Public Record Report a problem | ||
Public tax history
| Year | Property taxes | Tax assessment |
|---|---|---|
| 2025 | $8,949 +4.7% | $239,330 |
| 2024 | $8,544 +2.6% | $239,330 |
| 2023 | $8,324 +0.6% | $239,330 |
Find assessor info on the county website
Neighborhood: 06422
Nearby schools
GreatSchools rating
- 5/10Middlefield Memorial SchoolGrades: 3-5Distance: 3.6 mi
- 5/10Frank Ward Strong SchoolGrades: 6-8Distance: 2.5 mi
- 7/10Coginchaug Regional High SchoolGrades: 9-12Distance: 2 mi
Schools provided by the listing agent
- High: Coginchaug Regional
Source: Smart MLS. This data may not be complete. We recommend contacting the local school district to confirm school assignments for this home.
Get pre-qualified for a loan
At Zillow Home Loans, we can pre-qualify you in as little as 5 minutes with no impact to your credit score.An equal housing lender. NMLS #10287.
Sell with ease on Zillow
Get a Zillow Showcase℠ listing at no additional cost and you could sell for —faster.
$600,100
2% more+$12,002
With Zillow Showcase(estimated)$612,102


