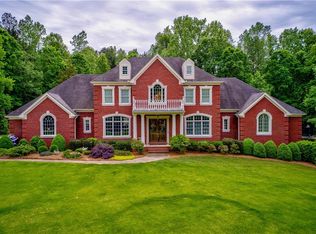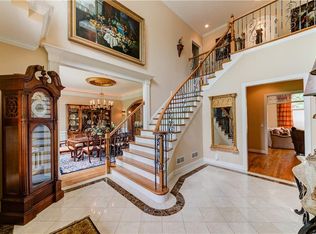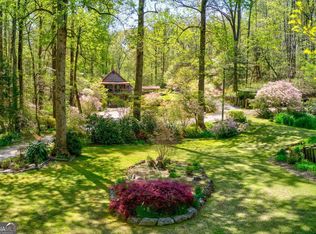A DREAM COME TRUE! Beautiful private estate! Come view this gorgeous home set on 19+ ACRES! If you are looking for a serene and peaceful atmosphere along with convenience to town and Hwy 400 LOOK NO FURTHER. 4 sides brick. Formal entry way, soaring ceilings in family rm w built in bookcases. Bright & open eat in kitchen features granite counters, island, white cabinetry, breakfast bar & hardwoods. Master on main w sitting room & huge master bathroom. Lg separate formal dining rm. Spacious secondary bedrooms. Finished basement/apartment on terrace level w 2nd kitchen, family room, laundry, & bedrooms. 2 NEW AC units. Private 20 x 40 pool w/ newer tile, concrete, & Polaris pool cleaner-diving board, hot tub & Lg back deck surrounded by trees & beautiful landscaping. A wealth of entertaining/living space. Chandelier Winch in foyer allows for easy cleaning. 3 car garage + boat garage. DOT approved bridge. 6 miles from Hwy 400. Ice maker and dishwasher. Complete in-Law Suite with separate entrance and driveway. This home has it all! A list of additional improvements can be emailed upon request.
This property is off market, which means it's not currently listed for sale or rent on Zillow. This may be different from what's available on other websites or public sources.


