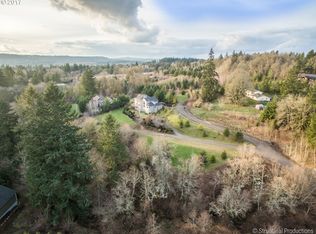Sold
$1,500,000
14799 Meadow Ridge Ln, Oregon City, OR 97045
4beds
4,618sqft
Residential, Single Family Residence
Built in 2002
2 Acres Lot
$1,163,500 Zestimate®
$325/sqft
$4,634 Estimated rent
Home value
$1,163,500
$1.02M - $1.33M
$4,634/mo
Zestimate® history
Loading...
Owner options
Explore your selling options
What's special
Gated Entrance to Street of Dreams Award Winning Builder Brad Skreen created this Masterpiece for Privacy, Comfort and Amenity Rich Features: Main Floor and Second Floor Primary Suites, State of the Art Theater includes Sound, Projector and Screen. Garage, Hobby Game Room, Craft Room, Tesla Charger, Invincible fence for dogs, Central Vac, Intercom system, Lower level 595 sq. ft for Work Shop, Exercise Room, Art Studio? Fully Landscaped and Irrigated with Specimen Plantings. Charming White Fence graces the entrance to this Private Enclave. Conveniently located 2 miles off of 205, Shopping and Restaurants! West Facing, you'll enjoy the Privacy and Security this home provides.
Zillow last checked: 8 hours ago
Listing updated: August 19, 2024 at 01:56am
Listed by:
Lenore Carter 503-229-4372,
Coldwell Banker Bain,
Kasia Conroy 503-915-9277,
Coldwell Banker Bain
Bought with:
C. Morgan Davis, 960500095
Keller Williams PDX Central
Source: RMLS (OR),MLS#: 24237898
Facts & features
Interior
Bedrooms & bathrooms
- Bedrooms: 4
- Bathrooms: 4
- Full bathrooms: 3
- Partial bathrooms: 1
- Main level bathrooms: 2
Primary bedroom
- Features: Bathroom, Builtin Features, Ceiling Fan, Closet Organizer, Fireplace, Double Sinks, High Ceilings, Shower, Soaking Tub, Walkin Closet, Wallto Wall Carpet
- Level: Main
- Area: 234
- Dimensions: 18 x 13
Bedroom 2
- Features: Bathroom, Closet, Wallto Wall Carpet
- Level: Upper
- Area: 180
- Dimensions: 18 x 10
Bedroom 3
- Features: Closet, Wallto Wall Carpet
- Level: Upper
- Area: 168
- Dimensions: 14 x 12
Bedroom 4
- Features: Bathroom, Bookcases, Wallto Wall Carpet
- Level: Upper
- Area: 156
- Dimensions: 13 x 12
Dining room
- Features: Builtin Features, Bamboo Floor, High Ceilings
- Level: Main
- Area: 224
- Dimensions: 16 x 14
Family room
- Features: Builtin Features, Sound System, Home Theater, Wallto Wall Carpet
- Level: Upper
- Area: 396
- Dimensions: 22 x 18
Kitchen
- Features: Builtin Refrigerator, Cook Island, Country Kitchen, Dishwasher, Eat Bar, Gas Appliances, Bamboo Floor, Builtin Oven, Butlers Pantry, Double Sinks, High Ceilings
- Level: Main
- Area: 270
- Width: 15
Living room
- Features: Bookcases, Fireplace, Great Room, Patio, Sliding Doors, Sound System, Bamboo Floor, High Ceilings, Wet Bar
- Level: Main
- Area: 390
- Dimensions: 30 x 13
Heating
- Forced Air, Fireplace(s)
Cooling
- Central Air
Appliances
- Included: Appliance Garage, Built In Oven, Built-In Range, Cooktop, Dishwasher, Disposal, Double Oven, Gas Appliances, Instant Hot Water, Microwave, Stainless Steel Appliance(s), Water Purifier, Washer/Dryer, Built-In Refrigerator, Gas Water Heater
- Laundry: Laundry Room
Features
- Ceiling Fan(s), Central Vacuum, Granite, High Ceilings, High Speed Internet, Soaking Tub, Sound System, Bathroom, Bookcases, Balcony, Built-in Features, Closet, Cook Island, Country Kitchen, Eat Bar, Butlers Pantry, Double Vanity, Great Room, Wet Bar, Closet Organizer, Shower, Walk-In Closet(s), Kitchen Island, Pantry
- Flooring: Bamboo, Tile, Wall to Wall Carpet
- Doors: Sliding Doors
- Windows: Double Pane Windows
- Basement: Exterior Entry,Partial
- Number of fireplaces: 2
- Fireplace features: Gas
Interior area
- Total structure area: 4,618
- Total interior livable area: 4,618 sqft
Property
Parking
- Total spaces: 3
- Parking features: Driveway, Garage Door Opener, Attached, Extra Deep Garage, Oversized
- Attached garage spaces: 3
- Has uncovered spaces: Yes
Accessibility
- Accessibility features: Garage On Main, Main Floor Bedroom Bath, Accessibility
Features
- Stories: 2
- Patio & porch: Covered Patio, Patio, Deck
- Exterior features: Water Feature, Yard, Balcony
- Has spa: Yes
- Spa features: Bath
- Has view: Yes
- View description: Park/Greenbelt, Trees/Woods
Lot
- Size: 2 Acres
- Dimensions: 86,998
- Features: Cul-De-Sac, Gated, Gentle Sloping, Private, Secluded, Sprinkler, Acres 1 to 3
Details
- Additional structures: Workshop, HomeTheater
- Parcel number: 05004378
- Zoning: RRFF5
- Other equipment: Home Theater
Construction
Type & style
- Home type: SingleFamily
- Architectural style: Craftsman,Custom Style
- Property subtype: Residential, Single Family Residence
Materials
- Cedar, Stone
- Foundation: Concrete Perimeter
- Roof: Composition
Condition
- Resale
- New construction: No
- Year built: 2002
Utilities & green energy
- Gas: Gas
- Sewer: Standard Septic
- Water: Public
- Utilities for property: Cable Connected
Community & neighborhood
Security
- Security features: Security System
Location
- Region: Oregon City
HOA & financial
HOA
- Has HOA: Yes
- HOA fee: $1,880 annually
- Amenities included: Gated, Road Maintenance
Other
Other facts
- Listing terms: Cash,Conventional
- Road surface type: Paved
Price history
| Date | Event | Price |
|---|---|---|
| 8/16/2024 | Sold | $1,500,000-3.2%$325/sqft |
Source: | ||
| 8/12/2024 | Pending sale | $1,549,999$336/sqft |
Source: | ||
Public tax history
Tax history is unavailable.
Neighborhood: 97045
Nearby schools
GreatSchools rating
- 2/10Redland Elementary SchoolGrades: K-5Distance: 3.6 mi
- 4/10Ogden Middle SchoolGrades: 6-8Distance: 0.8 mi
- 8/10Oregon City High SchoolGrades: 9-12Distance: 3 mi
Schools provided by the listing agent
- Elementary: Redland
- Middle: Tumwata
- High: Oregon City
Source: RMLS (OR). This data may not be complete. We recommend contacting the local school district to confirm school assignments for this home.
Get a cash offer in 3 minutes
Find out how much your home could sell for in as little as 3 minutes with a no-obligation cash offer.
Estimated market value
$1,163,500
Get a cash offer in 3 minutes
Find out how much your home could sell for in as little as 3 minutes with a no-obligation cash offer.
Estimated market value
$1,163,500
