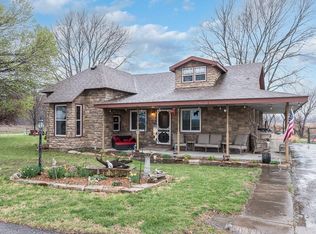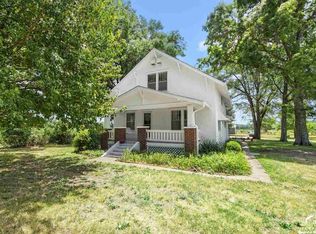Sold
Price Unknown
14799 3rd St, Perry, KS 66073
4beds
2,133sqft
Single Family Residence, Residential
Built in 1960
3.85 Acres Lot
$417,300 Zestimate®
$--/sqft
$2,251 Estimated rent
Home value
$417,300
Estimated sales range
Not available
$2,251/mo
Zestimate® history
Loading...
Owner options
Explore your selling options
What's special
Charming Historic Farmhouse on Wooded Acreage – A Nature Lover’s Dream! Step back in time and into your dream country retreat with this enchanting rural farmhouse nestled on a beautifully wooded lot. Overflowing with character and one-of-a-kind details, this timeless gem offers the perfect blend of rustic charm and cozy comfort. Inside, you'll find high ceilings, large windows and original architectural touches throughout. The heart of the home includes two living two welcoming living spaces that flow into a generous dining area—perfect for gatherings big and small. Unique built-ins, warm wood floors, and vintage finishes give every room a story to tell. Unwind in the sun-drenched primary bathroom, which doubles as a sun room and a spa-like sanctuary to start and end your day. The spacious main level full bathroom is equally charming and inviting with south-facing sun-room styles windows and wood details around a large soaking tub. Outside, the property is a true rural oasis. Enjoy gardening in the charming greenhouse, gather fresh eggs from your very own chicken coop, or tinker away in the detached garage and classic old barn—perfect for storage, hobbies, or transforming into your dream workshop or event space. There's even an outdoor sauna building! This is more than a home—it’s a lifestyle. Private, serene, and full of character, this one-of-a-kind property is ideal for those looking to slow down and savor the magic of country living.
Zillow last checked: 8 hours ago
Listing updated: June 09, 2025 at 11:42am
Listed by:
Ryan Desch 785-218-1975,
R + K Real Estate Solutions
Bought with:
House Non Member
SUNFLOWER ASSOCIATION OF REALT
Source: Sunflower AOR,MLS#: 239046
Facts & features
Interior
Bedrooms & bathrooms
- Bedrooms: 4
- Bathrooms: 2
- Full bathrooms: 2
Primary bedroom
- Level: Upper
- Area: 156
- Dimensions: 13x12
Bedroom 2
- Level: Upper
- Area: 169
- Dimensions: 13x13
Bedroom 3
- Level: Upper
- Area: 144
- Dimensions: 12x12
Bedroom 4
- Level: Upper
- Area: 48
- Dimensions: 8x6
Dining room
- Level: Main
Family room
- Level: Main
Kitchen
- Level: Main
Laundry
- Level: Main
Living room
- Level: Main
Heating
- Propane
Cooling
- Central Air
Appliances
- Included: Electric Range, Microwave, Dishwasher, Refrigerator
- Laundry: Main Level
Features
- Flooring: Hardwood, Vinyl, Ceramic Tile
- Basement: Stone/Rock,Partial,Unfinished
- Number of fireplaces: 1
- Fireplace features: One, Pellet Stove
Interior area
- Total structure area: 2,133
- Total interior livable area: 2,133 sqft
- Finished area above ground: 2,133
- Finished area below ground: 0
Property
Parking
- Total spaces: 2
- Parking features: Detached
- Garage spaces: 2
Features
- Levels: Two
Lot
- Size: 3.85 Acres
- Dimensions: 3.85
Details
- Additional structures: Greenhouse, Outbuilding
- Parcel number: R14815
- Special conditions: Standard,Arm's Length
Construction
Type & style
- Home type: SingleFamily
- Property subtype: Single Family Residence, Residential
Materials
- Frame
- Roof: Composition
Condition
- Year built: 1960
Utilities & green energy
- Water: Well
Community & neighborhood
Location
- Region: Perry
- Subdivision: Other
Price history
| Date | Event | Price |
|---|---|---|
| 6/9/2025 | Sold | -- |
Source: | ||
| 5/1/2025 | Pending sale | $399,900$187/sqft |
Source: | ||
| 5/1/2025 | Contingent | $399,900$187/sqft |
Source: | ||
| 4/23/2025 | Listed for sale | $399,900$187/sqft |
Source: | ||
Public tax history
| Year | Property taxes | Tax assessment |
|---|---|---|
| 2025 | -- | $40,049 +6.2% |
| 2024 | -- | $37,698 +6.5% |
| 2023 | -- | $35,409 +10.3% |
Find assessor info on the county website
Neighborhood: 66073
Nearby schools
GreatSchools rating
- 5/10Lecompton Elementary SchoolGrades: PK-4Distance: 4.5 mi
- 3/10Perry-Lecompton Middle SchoolGrades: 5-8Distance: 4.6 mi
- 5/10Perry Lecompton High SchoolGrades: 9-12Distance: 4.6 mi
Schools provided by the listing agent
- Elementary: Perry-Lecompton Elementary School/USD 343
- Middle: Perry-Lecompton Middle School/USD 343
- High: Perry-Lecompton High School/USD 343
Source: Sunflower AOR. This data may not be complete. We recommend contacting the local school district to confirm school assignments for this home.

