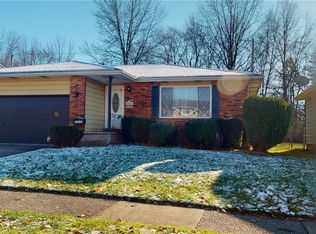Sold for $150,000
$150,000
14798 Rochelle Dr, Maple Heights, OH 44137
3beds
2,168sqft
Single Family Residence
Built in 1973
6,202.94 Square Feet Lot
$159,100 Zestimate®
$69/sqft
$1,996 Estimated rent
Home value
$159,100
$143,000 - $177,000
$1,996/mo
Zestimate® history
Loading...
Owner options
Explore your selling options
What's special
Estate Sale! Buyers to ssume all violations, cash and conventional transactions only. Yes you can own this beautiful three bedroom ranch, featuring full size living room, formal dining excellent for family special occasions, full functional eat in-kitchen, disposal, dishwasher, range and refrigerator. Now let’s go to the lower level, Rec-room 41X12.4 carpet flooring, set up pool table, a second Living room and dining, set up your own movie theater, extra room for a office or workshop, a very spacious utility room, attached two car garage, fenced yard.
Zillow last checked: 8 hours ago
Listing updated: October 02, 2024 at 08:21am
Listing Provided by:
J James Ruffin 216-663-0330jjruffinjr@rrecinc.com,
Ruffin Real Estate Co.,
Tosha M Anderson 216-663-0330,
Ruffin Real Estate Co.
Bought with:
Robert G Maier, 2018004058
Keller Williams Chervenic Rlty
Marie R Maier, 2012003341
Keller Williams Chervenic Rlty
Source: MLS Now,MLS#: 5054264 Originating MLS: Akron Cleveland Association of REALTORS
Originating MLS: Akron Cleveland Association of REALTORS
Facts & features
Interior
Bedrooms & bathrooms
- Bedrooms: 3
- Bathrooms: 2
- Full bathrooms: 1
- 1/2 bathrooms: 1
- Main level bathrooms: 2
- Main level bedrooms: 3
Primary bedroom
- Description: Flooring: Hardwood
- Level: First
- Dimensions: 11.7 x 11.11
Bedroom
- Description: Flooring: Hardwood
- Level: First
- Dimensions: 10.11 x 9.9
Bedroom
- Description: Flooring: Hardwood
- Level: First
- Dimensions: 10.1 x 9.9
Primary bathroom
- Description: Flooring: Tile
- Level: First
- Dimensions: 9 x 6
Dining room
- Description: Flooring: Carpet
- Level: First
- Dimensions: 9.11 x 8.5
Kitchen
- Description: Flooring: Ceramic Tile
- Level: First
- Dimensions: 11.9 x 10.8
Living room
- Description: Flooring: Carpet
- Level: First
- Dimensions: 21.8 x 12
Recreation
- Description: Flooring: Carpet
- Level: Lower
- Dimensions: 41 x 12.4
Utility room
- Description: Flooring: Concrete
- Level: Lower
- Dimensions: 37 x 12
Workshop
- Description: Flooring: Concrete
- Level: Lower
- Dimensions: 11.3 x 9.8
Heating
- Forced Air
Cooling
- Central Air
Appliances
- Included: Dishwasher, Disposal
- Laundry: In Basement
Features
- Primary Downstairs
- Windows: Window Coverings
- Basement: Finished
- Has fireplace: No
- Fireplace features: None
Interior area
- Total structure area: 2,168
- Total interior livable area: 2,168 sqft
- Finished area above ground: 1,084
- Finished area below ground: 1,084
Property
Parking
- Total spaces: 2
- Parking features: Attached, Garage
- Attached garage spaces: 2
Features
- Levels: One
- Stories: 1
- Fencing: Partial
Lot
- Size: 6,202 sqft
Details
- Parcel number: 78512094
- Special conditions: Estate
Construction
Type & style
- Home type: SingleFamily
- Architectural style: Ranch
- Property subtype: Single Family Residence
Materials
- Aluminum Siding
- Foundation: Block
- Roof: Asbestos Shingle
Condition
- Year built: 1973
Utilities & green energy
- Sewer: Public Sewer
- Water: Public
Community & neighborhood
Location
- Region: Maple Heights
- Subdivision: Investment
Other
Other facts
- Listing terms: Cash,Conventional
Price history
| Date | Event | Price |
|---|---|---|
| 10/2/2024 | Pending sale | $123,000-18%$57/sqft |
Source: | ||
| 9/26/2024 | Sold | $150,000+22%$69/sqft |
Source: | ||
| 7/25/2024 | Contingent | $123,000$57/sqft |
Source: | ||
| 7/15/2024 | Listed for sale | $123,000+68.5%$57/sqft |
Source: | ||
| 2/12/2018 | Sold | $73,000-14.1%$34/sqft |
Source: | ||
Public tax history
| Year | Property taxes | Tax assessment |
|---|---|---|
| 2024 | $2,897 +95.9% | $46,200 +80.8% |
| 2023 | $1,479 -2.1% | $25,550 |
| 2022 | $1,510 -7.2% | $25,550 |
Find assessor info on the county website
Neighborhood: 44137
Nearby schools
GreatSchools rating
- 2/10Rockside/ J.F. Kennedy SchoolGrades: K-3Distance: 0.3 mi
- 5/10Milkovich Middle SchoolGrades: 6-8Distance: 2.3 mi
- 4/10Maple Heights High SchoolGrades: 9-12Distance: 1.3 mi
Schools provided by the listing agent
- District: Maple Heights CSD - 1818
Source: MLS Now. This data may not be complete. We recommend contacting the local school district to confirm school assignments for this home.
Get pre-qualified for a loan
At Zillow Home Loans, we can pre-qualify you in as little as 5 minutes with no impact to your credit score.An equal housing lender. NMLS #10287.
Sell for more on Zillow
Get a Zillow Showcase℠ listing at no additional cost and you could sell for .
$159,100
2% more+$3,182
With Zillow Showcase(estimated)$162,282
