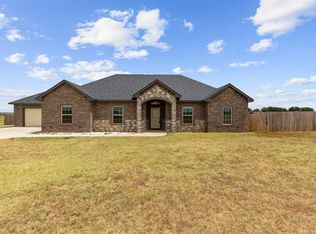Stunning custom built one owner home on 6.88 acres with mature trees located east of Elgin. This approx 3100 sq. ft. home has 4 bedrooms, 2 3/4 baths plus 2 living rooms. Open floor plan with wood-like tile flooring throughout with only carpet in bedrooms. Large covered front porch and back patio for extra entertaining space. Separate office or 2nd living area has plantation shutters. Spacious living room has cathedral ceilings, propane gas fireplace and built-in cabinets for added storage. Eat-in kitchen with custom built knotty alder cabinetry, granite countertops, large breakfast bar, copper farmhouse sink, gas range, pot filler, and roomy walk-in pantry with an extra set of double ovens. Eat-in dining space has chair rail and windows that overlook the backyard. Locker area for storage located off garage. Utility room has a wall of cabinets, counter space, spot for a freezer or refrigerator plus a door that leads to backyard. Nice sized master bedroom has a corner propane gas fireplace. Master bath has corner jacuzzi tub, plantation shutters, his/her sinks, and tiled shower. Walk-in closet with makeup area, his/her dressers, and lots of hanging space. Opposite side of home are 3 sizeable guest bedrooms with 2 having walk-in closets. One bedroom has its own bath and hall bath has double sinks and a wall of linen storage. 36' x 50' steel frame workshop that is insulated and heated, separate room for exercising plus 1/2 bath. Property has 15' x 36' shed or RV cover; 40' x 40' open barn; 15' x 30' shed; 15' x 6' feed barn; 4 pens/lots; 9' x 14' shed; gardening shed; and shed for pool equipment that stay with home. Above ground pool that is fenced with a deck and open patio area. Pool is chlorine, 4 1/2 ft deep and liner is 2 years old. Home has a storm cellar, well water, 5 exterior water hydrants, wired for generator, and plug on patio for hot tub. Other perks include water softener that is owned, water filtration system, security system that is monitored, metal roof, solar shield decking for added energy savings. Propane gas heat, hot water heater x 2 (one tankless), range, and 2 fireplaces. 2 propane tanks the smaller is owned and larger is leased with Elgin Propane. Master bedroom was recently painted. Surround sound in living room and patio. Surround sound equipment stays. Metal roof with full guttering. This property is located in a beautiful peaceful setting and worth taking a look at in person. Give listing agent Julie Bridges with RE/MAX Professionals a call with any questions.
This property is off market, which means it's not currently listed for sale or rent on Zillow. This may be different from what's available on other websites or public sources.

