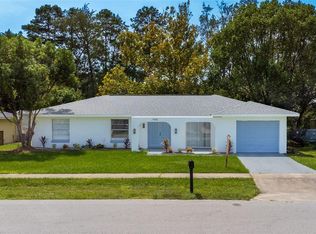Sold for $232,500 on 03/12/25
$232,500
14790 SW 43rd Terrace Rd, Ocala, FL 34473
3beds
1,445sqft
Single Family Residence
Built in 1980
10,019 Square Feet Lot
$230,600 Zestimate®
$161/sqft
$1,609 Estimated rent
Home value
$230,600
$205,000 - $261,000
$1,609/mo
Zestimate® history
Loading...
Owner options
Explore your selling options
What's special
Don’t Let This Completely remodeled home slip by! Wanting something you don't have to make repairs on when you move in? Then come check it out. Home boasts New Floors, new bathrooms, new kitchen countertops, cabinets, appliances, double sliding glass doors, and completely fenced. HVAC system 2024, 3 bedrooms and 2 bathrooms, this spacious 1400+ square-foot split floor plan that offers both privacy and space. Step outside to your large lanai where you can have your barbecues with your loved ones and create tons of memories. Offering plenty of space to sit, hold gatherings, do different activities. Close to I-75, restaurants, food trucks, and entertainment, Your new home is waiting!—schedule a showing today and make it yours! Hide
Zillow last checked: 8 hours ago
Listing updated: March 14, 2025 at 04:16am
Listing Provided by:
Natasha Jones 321-947-5201,
CENTRAL FLORIDA REAL ESTATE RESULTS 407-252-4387
Bought with:
Seth Farley, 3584518
MAGNOLIA HOMES AND LAND LLC
Source: Stellar MLS,MLS#: OM691858 Originating MLS: Orlando Regional
Originating MLS: Orlando Regional

Facts & features
Interior
Bedrooms & bathrooms
- Bedrooms: 3
- Bathrooms: 2
- Full bathrooms: 2
Primary bedroom
- Features: Shower No Tub, Walk-In Closet(s)
- Level: First
- Dimensions: 11x14
Kitchen
- Features: Pantry, Storage Closet
- Level: First
- Dimensions: 13x12
Living room
- Features: No Closet
- Level: Second
- Dimensions: 15x20
Heating
- Central
Cooling
- Central Air
Appliances
- Included: Dishwasher, Disposal, Electric Water Heater, Exhaust Fan, Ice Maker, Trash Compactor
- Laundry: Electric Dryer Hookup, In Garage, Washer Hookup
Features
- Attic Fan, Ceiling Fan(s), Eating Space In Kitchen, Kitchen/Family Room Combo, L Dining, Open Floorplan, Primary Bedroom Main Floor, Solid Wood Cabinets, Split Bedroom, Thermostat, Walk-In Closet(s)
- Flooring: Ceramic Tile, Laminate
- Doors: Sliding Doors
- Has fireplace: No
Interior area
- Total structure area: 2,406
- Total interior livable area: 1,445 sqft
Property
Parking
- Total spaces: 2
- Parking features: Garage - Attached
- Attached garage spaces: 2
Features
- Levels: One
- Stories: 1
- Exterior features: Private Mailbox, Sidewalk
Lot
- Size: 10,019 sqft
Details
- Parcel number: 8002010801
- Zoning: R1
- Special conditions: None
Construction
Type & style
- Home type: SingleFamily
- Property subtype: Single Family Residence
Materials
- Block
- Foundation: Slab
- Roof: Shingle
Condition
- New construction: No
- Year built: 1980
Utilities & green energy
- Sewer: Public Sewer
- Water: Public
- Utilities for property: Cable Available, Electricity Connected, Public
Community & neighborhood
Location
- Region: Ocala
- Subdivision: MARION OAKS UN 02
HOA & financial
HOA
- Has HOA: No
Other fees
- Pet fee: $0 monthly
Other financial information
- Total actual rent: 0
Other
Other facts
- Listing terms: Cash,Conventional,Trade,FHA,VA Loan
- Ownership: Fee Simple
- Road surface type: Asphalt
Price history
| Date | Event | Price |
|---|---|---|
| 3/12/2025 | Sold | $232,500+5.7%$161/sqft |
Source: | ||
| 2/27/2025 | Pending sale | $220,000$152/sqft |
Source: | ||
| 1/23/2025 | Price change | $220,000-4.3%$152/sqft |
Source: | ||
| 12/27/2024 | Listed for sale | $230,000+44.6%$159/sqft |
Source: | ||
| 9/3/2024 | Sold | $159,100$110/sqft |
Source: Public Record Report a problem | ||
Public tax history
| Year | Property taxes | Tax assessment |
|---|---|---|
| 2024 | $790 +2.7% | $48,030 +3% |
| 2023 | $770 +6.4% | $46,631 +3% |
| 2022 | $724 +1.6% | $45,273 +3% |
Find assessor info on the county website
Neighborhood: 34473
Nearby schools
GreatSchools rating
- 2/10Sunrise Elementary SchoolGrades: PK-4Distance: 0.1 mi
- 3/10Horizon Academy At Marion OaksGrades: 5-8Distance: 0.3 mi
- 2/10Dunnellon High SchoolGrades: 9-12Distance: 14.1 mi
Schools provided by the listing agent
- Elementary: Sunrise Elementary School-M
- Middle: Horizon Academy/Mar Oaks
- High: Marion Virtual Franchise-M
Source: Stellar MLS. This data may not be complete. We recommend contacting the local school district to confirm school assignments for this home.
Get a cash offer in 3 minutes
Find out how much your home could sell for in as little as 3 minutes with a no-obligation cash offer.
Estimated market value
$230,600
Get a cash offer in 3 minutes
Find out how much your home could sell for in as little as 3 minutes with a no-obligation cash offer.
Estimated market value
$230,600
