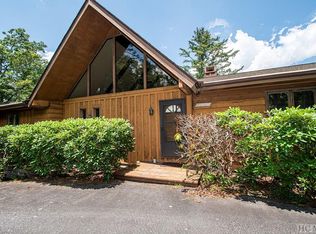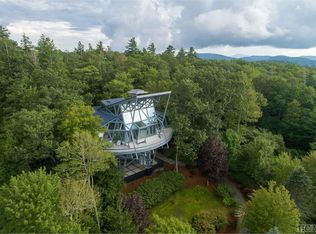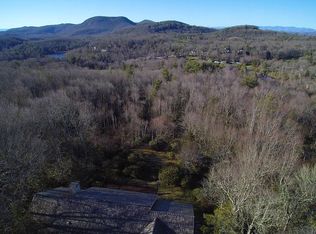Sold for $1,605,000
$1,605,000
1479 Whiteside Mountain Road, Highlands, NC 28741
4beds
--sqft
Single Family Residence
Built in 1973
1.24 Acres Lot
$2,010,900 Zestimate®
$--/sqft
$6,986 Estimated rent
Home value
$2,010,900
$1.75M - $2.35M
$6,986/mo
Zestimate® history
Loading...
Owner options
Explore your selling options
What's special
Welcome to this extraordinary mid-century modern masterpiece designed by the revered architect, Jim Fox. Nestled amidst the breathtaking beauty of nature, this 4 bed 3 bath with 2 half baths home harmoniously blends natural elements to create a timeless sanctuary that captures the essence of mountain living. As you step inside, you'll be instantly captivated by the awe-inspiring design. Expansive windows throughout the home invite the outside offering panoramic views of the majestic mountains.The architecture seamlessly integrates with the surrounding landscape.The main level living space consists of great room, bar area, dining & kitchen with all the modern amenities.This space flows effortlessly, creating an inviting ambiance & welcoming environment. A true work of art, the natural stone fireplace, not only provides warmth but also acts as a focal point, drawing guests together in the sunken fireplace seating area.The home's character extends outdoors to a massive deck that embraces the mountain views.This space provides the perfect setting for unforgettable gatherings & expands your entertaining options.The upstairs 4 bedrooms, 3.5 baths are a showcase of architectural excellence & distinctive design elements that are unique to Fox's masterful creations. Exposed wooden beams grace the vaulted ceilings, creating a sense of warmth & character that resonates throughout the space. The unique step-down baths are a signature feature of Jim Fox's designs. This mid-century modern gem exudes an undeniable charm that transcends time & trends & stands as a testament to architectural brilliance & a deep appreciation for nature's beauty. The home is also unique in that it is behind the gates of Wildcat Cliffs Country Club but does not require club membership. It is a short walk to Whiteside Mountain hiking & a perfect location, halfway between Highlands & Cashiers, providing excellent proximity to fabulous shopping, restaurants & cultural actives in both locations.
Zillow last checked: 8 hours ago
Listing updated: November 11, 2024 at 01:00pm
Listed by:
Steve Sheppard,
Allen Tate/Pat Allen Realty Group,
Richard Harrison,
Allen Tate/Pat Allen Realty Group
Bought with:
Non Member
Non-Member Office
Source: HCMLS,MLS#: 102623Originating MLS: Highlands Cashiers Board of Realtors
Facts & features
Interior
Bedrooms & bathrooms
- Bedrooms: 4
- Bathrooms: 5
- Full bathrooms: 3
- 1/2 bathrooms: 2
Primary bedroom
- Level: Upper
Bedroom 2
- Level: Upper
Bedroom 3
- Level: Upper
Bedroom 4
- Level: Upper
Dining room
- Level: Main
Kitchen
- Level: Main
Living room
- Level: Main
Other
- Level: Main
Heating
- Central, Gas, Heat Pump
Cooling
- Central Air, Electric
Appliances
- Included: Built-In Oven, Double Oven, Dryer, Dishwasher, Electric Cooktop, Electric Oven, Ice Maker, Microwave, Refrigerator, Washer
- Laundry: Washer Hookup, Dryer Hookup
Features
- Wet Bar, Breakfast Bar, Built-in Features, Ceiling Fan(s), Kitchen Island, Pantry, Walk-In Closet(s)
- Flooring: Carpet, Stone, Wood
- Basement: Crawl Space,Exterior Entry,Encapsulated
- Has fireplace: Yes
- Fireplace features: Gas Log, Living Room, Stone
Interior area
- Living area range: 2501-3000 Square Feet
Property
Parking
- Parking features: Circular Driveway, Other, Paved, Parking Lot
Features
- Levels: Two
- Stories: 2
- Patio & porch: Rear Porch, Deck
- Exterior features: None
- Has view: Yes
- View description: Mountain(s)
Lot
- Size: 1.24 Acres
- Features: Rolling Slope
Details
- Parcel number: 755089492
Construction
Type & style
- Home type: SingleFamily
- Architectural style: Contemporary
- Property subtype: Single Family Residence
Materials
- Wood Siding
- Foundation: Block
- Roof: Shingle
Condition
- New construction: No
- Year built: 1973
Utilities & green energy
- Sewer: Engineered Septic, Septic Permit 4 Bedroom, Septic Tank
- Water: Private
- Utilities for property: Cable Available, High Speed Internet Available
Community & neighborhood
Security
- Security features: Gated Community
Community
- Community features: Gated
Location
- Region: Highlands
- Subdivision: Wildcat Ridge
HOA & financial
HOA
- Has HOA: Yes
- HOA fee: $1,950 annually
Other
Other facts
- Listing terms: Cash
- Road surface type: Paved
Price history
| Date | Event | Price |
|---|---|---|
| 9/13/2023 | Sold | $1,605,000-2.7% |
Source: HCMLS #102623 Report a problem | ||
| 8/27/2023 | Pending sale | $1,649,000 |
Source: HCMLS #102623 Report a problem | ||
| 8/6/2023 | Contingent | $1,649,000 |
Source: HCMLS #102623 Report a problem | ||
| 7/28/2023 | Listed for sale | $1,649,000+371.1% |
Source: HCMLS #102623 Report a problem | ||
| 9/17/2014 | Sold | $350,000-29.9% |
Source: HCMLS #76987 Report a problem | ||
Public tax history
Tax history is unavailable.
Find assessor info on the county website
Neighborhood: 28741
Nearby schools
GreatSchools rating
- 6/10Highlands SchoolGrades: K-12Distance: 3.4 mi
- 6/10Macon Middle SchoolGrades: 7-8Distance: 13 mi
- 2/10Mountain View Intermediate SchoolGrades: 5-6Distance: 13.3 mi

Get pre-qualified for a loan
At Zillow Home Loans, we can pre-qualify you in as little as 5 minutes with no impact to your credit score.An equal housing lender. NMLS #10287.


