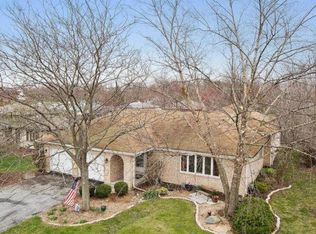Closed
$280,000
1479 Wayne Dr, Crete, IL 60417
3beds
2,100sqft
Single Family Residence
Built in 1992
9,750 Square Feet Lot
$291,600 Zestimate®
$133/sqft
$2,894 Estimated rent
Home value
$291,600
$265,000 - $318,000
$2,894/mo
Zestimate® history
Loading...
Owner options
Explore your selling options
What's special
FRIDAY NIGHT LIGHTS! Located so close to Crete-Monee High School you'll hear the play by play right from your amazing DECK and SWIMMING POOL! Big & bright split level home is twinkly, sparkly clean with lower level family room, fireplace, 2 FULL baths including full bath off lower level family room. Large kitchen with patio doors to deck, formal dining room, ALL APPLIANCES stay! HURRY and make it yours in time to use the pool, enroll in school & throw Friday night football parties!
Zillow last checked: 8 hours ago
Listing updated: September 21, 2024 at 02:13pm
Listing courtesy of:
Susan Rossi 708-672-4700,
Re/Max 10
Bought with:
Geneva Harris
Real People Realty
Source: MRED as distributed by MLS GRID,MLS#: 12127796
Facts & features
Interior
Bedrooms & bathrooms
- Bedrooms: 3
- Bathrooms: 2
- Full bathrooms: 2
Primary bedroom
- Features: Flooring (Wood Laminate), Window Treatments (All)
- Level: Second
- Area: 180 Square Feet
- Dimensions: 15X12
Bedroom 2
- Features: Flooring (Wood Laminate), Window Treatments (All)
- Level: Second
- Area: 143 Square Feet
- Dimensions: 13X11
Bedroom 3
- Features: Flooring (Wood Laminate), Window Treatments (All)
- Level: Second
- Area: 121 Square Feet
- Dimensions: 11X11
Dining room
- Features: Flooring (Wood Laminate), Window Treatments (All)
- Level: Main
- Area: 100 Square Feet
- Dimensions: 10X10
Family room
- Features: Flooring (Carpet)
- Level: Lower
- Area: 252 Square Feet
- Dimensions: 18X14
Kitchen
- Features: Kitchen (Eating Area-Table Space), Flooring (Wood Laminate), Window Treatments (All)
- Level: Main
- Area: 110 Square Feet
- Dimensions: 11X10
Laundry
- Features: Flooring (Wood Laminate)
- Level: Lower
- Area: 72 Square Feet
- Dimensions: 9X8
Living room
- Features: Flooring (Wood Laminate), Window Treatments (All)
- Level: Main
- Area: 192 Square Feet
- Dimensions: 16X12
Heating
- Natural Gas, Forced Air
Cooling
- Central Air
Appliances
- Included: Range, Microwave, Dishwasher, Refrigerator, Washer, Dryer, Water Softener Owned
Features
- Flooring: Laminate
- Basement: Finished,Daylight
- Number of fireplaces: 1
- Fireplace features: Gas Log, Family Room
Interior area
- Total structure area: 0
- Total interior livable area: 2,100 sqft
Property
Parking
- Total spaces: 2
- Parking features: On Site, Garage Owned, Attached, Garage
- Attached garage spaces: 2
Accessibility
- Accessibility features: No Disability Access
Lot
- Size: 9,750 sqft
- Dimensions: 75X130
Details
- Parcel number: 2315172120180000
- Special conditions: None
- Other equipment: Water-Softener Owned, Ceiling Fan(s), Sump Pump
Construction
Type & style
- Home type: SingleFamily
- Property subtype: Single Family Residence
Materials
- Vinyl Siding, Brick
Condition
- New construction: No
- Year built: 1992
Utilities & green energy
- Sewer: Public Sewer
- Water: Public
Community & neighborhood
Community
- Community features: Park
Location
- Region: Crete
Other
Other facts
- Listing terms: Conventional
- Ownership: Fee Simple
Price history
| Date | Event | Price |
|---|---|---|
| 9/20/2024 | Sold | $280,000+1.9%$133/sqft |
Source: | ||
| 8/5/2024 | Contingent | $274,900$131/sqft |
Source: | ||
| 8/2/2024 | Listed for sale | $274,900$131/sqft |
Source: | ||
Public tax history
| Year | Property taxes | Tax assessment |
|---|---|---|
| 2023 | $6,477 +12.6% | $64,314 +12.5% |
| 2022 | $5,755 +6.5% | $57,158 +9.2% |
| 2021 | $5,402 -2.7% | $52,333 +0.9% |
Find assessor info on the county website
Neighborhood: 60417
Nearby schools
GreatSchools rating
- 7/10Balmoral Elementary SchoolGrades: K-5Distance: 1.2 mi
- 5/10Crete-Monee Middle SchoolGrades: 6-8Distance: 2.3 mi
- 7/10Crete-Monee High SchoolGrades: 9-12Distance: 0.6 mi
Schools provided by the listing agent
- District: 201U
Source: MRED as distributed by MLS GRID. This data may not be complete. We recommend contacting the local school district to confirm school assignments for this home.

Get pre-qualified for a loan
At Zillow Home Loans, we can pre-qualify you in as little as 5 minutes with no impact to your credit score.An equal housing lender. NMLS #10287.
Sell for more on Zillow
Get a free Zillow Showcase℠ listing and you could sell for .
$291,600
2% more+ $5,832
With Zillow Showcase(estimated)
$297,432