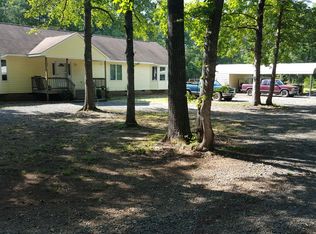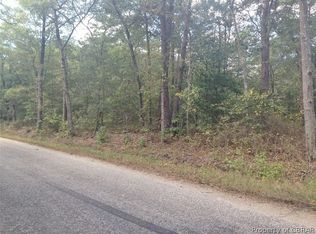A little country living to enjoy the seasons from this one owner home sitting on 5.19 acres. Home features a split floor plan with great room/dining room/kitchen in the center. Open plan for entertaining. Master bedroom is spacious with laminate wood floors and ensuite with shower and walk in tub, double sinks with huge counter and make up station. Walk-in closet. Two additional bedrooms share a hall bath and are located on opposite end of home. Great room has a gas log FP and patio doors from the dining room lead out to a rear deck, which also is accessed from the very spacious laundry room door. Kitchen has tons of cabinets a lot with pull-out shelves for easy storage and food pantry. There is a deck on the front of the home and rear deck, the back yard has wooden fence (needs repair) The detached garage/workshop has a wooden floor as it was built for the workshop only. You have a wood stove and window A/C to make this your project destination year-round. Another lawn/garden shed with a small front porch is cute and very useable. This property goes back to the flats of Dragon Run, just down stream from the Dragon Run where people leave vehicles and float the Dragon.
This property is off market, which means it's not currently listed for sale or rent on Zillow. This may be different from what's available on other websites or public sources.

