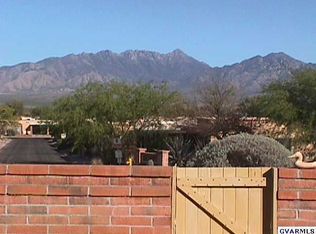WOW! GORGEOUS PANORAMIC VIEWS ABOUND! 2BR, 2BA end unit town house has rustic flare and offers beautiful wood laminate floors, brand new carpet in the bedrooms, brand new refrigerator in large country style kitchen and more. Dining/living combo features stacked stone accent wall & Bee Hive gas log fireplace. Large glass sliders here and in master suite bring those awesome views right inside! Both sliders step out to a covered porch & bricked patio. Roomy master suite with walk-in closet. Vaulted ceiling in front bedroom makes this room live large. Split bedroom floor plan gives guests privacy and access to the kitchen and 2 car garage without disturbing the owners. Abundant storage throughout. Roof just re-coated. Heating & cooling and washer & dryer only 2 yrs old. New water heater. You
This property is off market, which means it's not currently listed for sale or rent on Zillow. This may be different from what's available on other websites or public sources.

