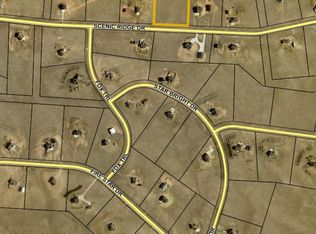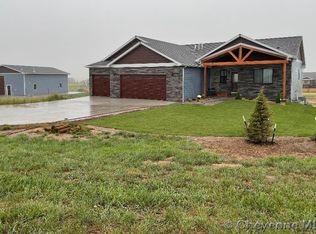Sold
Price Unknown
1479 Scenic Ridge Dr, Cheyenne, WY 82009
4beds
3,422sqft
Rural Residential, Residential
Built in 2019
4.14 Acres Lot
$781,300 Zestimate®
$--/sqft
$3,232 Estimated rent
Home value
$781,300
$727,000 - $836,000
$3,232/mo
Zestimate® history
Loading...
Owner options
Explore your selling options
What's special
Custom built one owner home! Brilliant finishes throughout. Super-efficient home plan offers the coveted hidden pantry in the kitchen, granite counter tops throughout and custom tile, hardwood floors, his-and-her closet in primary bedroom and a five-piece primary bath. Amazing exterior landscape offers mature trees, sod, sprinklers, drip system, RV Parking and amazing insulated outbuilding with 3 bays and openers. The whole home generator is plumbed for natural gas and ready for any emergency or power outage. All nestled on 4.14 acres
Zillow last checked: 8 hours ago
Listing updated: April 25, 2025 at 12:06pm
Listed by:
Dave Coleman 307-214-6009,
#1 Properties
Bought with:
Kari Happold
NextHome Rustic Realty
Source: Cheyenne BOR,MLS#: 95093
Facts & features
Interior
Bedrooms & bathrooms
- Bedrooms: 4
- Bathrooms: 3
- Full bathrooms: 3
- Main level bathrooms: 2
Primary bedroom
- Level: Main
- Area: 240
- Dimensions: 15 x 16
Bedroom 2
- Level: Main
- Area: 144
- Dimensions: 12 x 12
Bedroom 3
- Level: Main
- Area: 144
- Dimensions: 12 x 12
Bedroom 4
- Level: Basement
- Area: 252
- Dimensions: 14 x 18
Bathroom 1
- Features: Full
- Level: Main
Bathroom 2
- Features: Full
- Level: Main
Bathroom 3
- Features: Full
- Level: Basement
Dining room
- Level: Main
- Area: 165
- Dimensions: 11 x 15
Family room
- Level: Basement
- Area: 483
- Dimensions: 21 x 23
Kitchen
- Level: Main
- Area: 120
- Dimensions: 10 x 12
Living room
- Level: Main
- Area: 308
- Dimensions: 14 x 22
Basement
- Area: 1696
Heating
- Forced Air, Natural Gas
Cooling
- Central Air
Appliances
- Included: Dishwasher, Disposal, Microwave, Range, Refrigerator
- Laundry: Main Level
Features
- Great Room, Separate Dining, Walk-In Closet(s), Main Floor Primary, Granite Counters
- Flooring: Hardwood, Luxury Vinyl
- Windows: ENERGY STAR Qualified Windows, Bay Window(s)
- Basement: Walk-Out Access,Partially Finished
- Number of fireplaces: 2
- Fireplace features: Two, Gas
Interior area
- Total structure area: 3,422
- Total interior livable area: 3,422 sqft
- Finished area above ground: 1,726
Property
Parking
- Total spaces: 6
- Parking features: 3 Car Attached, 3 Car Detached, Garage Door Opener, RV Access/Parking
- Attached garage spaces: 3
- Covered spaces: 6
Accessibility
- Accessibility features: None
Features
- Patio & porch: Patio, Covered Deck, Covered Porch
- Exterior features: Sprinkler System, Other
- Fencing: Front Yard
Lot
- Size: 4.14 Acres
- Dimensions: 341,773
- Features: Corner Lot, Front Yard Sod/Grass, Sprinklers In Front, Backyard Sod/Grass, Sprinklers In Rear, Drip Irrigation System, Native Plants
Details
- Additional structures: Outbuilding
- Parcel number: 15682810200200
- Special conditions: None of the Above
- Horses can be raised: Yes
Construction
Type & style
- Home type: SingleFamily
- Architectural style: Ranch
- Property subtype: Rural Residential, Residential
Materials
- Wood/Hardboard, Stone
- Foundation: Basement
- Roof: Composition/Asphalt
Condition
- New construction: No
- Year built: 2019
Utilities & green energy
- Electric: Black Hills Energy
- Gas: Black Hills Energy
- Sewer: Septic Tank
- Water: Well
- Utilities for property: Cable Connected
Green energy
- Energy efficient items: Energy Star Appliances, High Effic. HVAC 95% +
- Water conservation: Drip SprinklerSym.onTimer
Community & neighborhood
Location
- Region: Cheyenne
- Subdivision: Rocking Star Ranch
HOA & financial
HOA
- Has HOA: Yes
- HOA fee: $500 annually
- Services included: Road Maintenance, Snow Removal
Other
Other facts
- Listing agreement: N
- Listing terms: Cash,Conventional,VA Loan
Price history
| Date | Event | Price |
|---|---|---|
| 4/25/2025 | Sold | -- |
Source: | ||
| 1/21/2025 | Pending sale | $769,000$225/sqft |
Source: | ||
| 1/8/2025 | Price change | $769,000-0.8%$225/sqft |
Source: | ||
| 11/13/2024 | Price change | $775,000-2.5%$226/sqft |
Source: | ||
| 10/16/2024 | Listed for sale | $795,000$232/sqft |
Source: | ||
Public tax history
| Year | Property taxes | Tax assessment |
|---|---|---|
| 2024 | $4,129 +4.1% | $61,433 +1.8% |
| 2023 | $3,966 +9.5% | $60,357 +12% |
| 2022 | $3,621 +7.1% | $53,897 +7.4% |
Find assessor info on the county website
Neighborhood: 82009
Nearby schools
GreatSchools rating
- 5/10Prairie Wind ElementaryGrades: K-6Distance: 9.2 mi
- 6/10McCormick Junior High SchoolGrades: 7-8Distance: 9.9 mi
- 7/10Central High SchoolGrades: 9-12Distance: 10 mi

