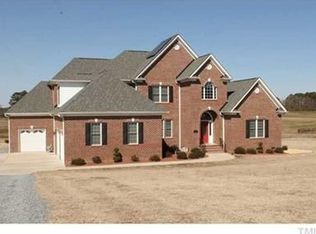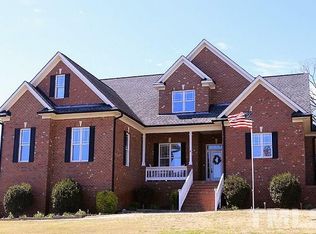Discover the Hemlock with its wide-open living spaces, highlighted best in the spacious Kitchen with enviable Pantry that overlooks the Breakfast and Family Room. A convenient first floor Study welcomes you as you enter. The Hemlock makes the most of its square footage on the second floor, featuring a huge Owner's Suite with double walk-in closets, two additional bedrooms and a large Loft with ample windows.Make it your own with The Hemlock's flexible floor plan, featuring an optional gourmet kitchen, alternative bath layouts and more! Offerings vary by location, so please discuss your options with your community's agent.*Attached photos may include upgrades and non-standard features.
This property is off market, which means it's not currently listed for sale or rent on Zillow. This may be different from what's available on other websites or public sources.

