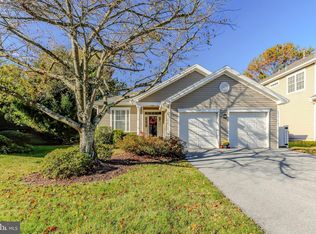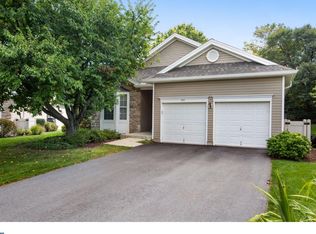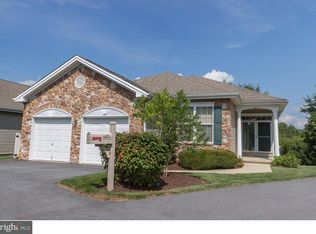Sold for $770,000 on 07/26/24
$770,000
1479 Quaker Rdg, West Chester, PA 19380
3beds
3,171sqft
Single Family Residence
Built in 1997
1,860 Square Feet Lot
$811,000 Zestimate®
$243/sqft
$3,163 Estimated rent
Home value
$811,000
$754,000 - $876,000
$3,163/mo
Zestimate® history
Loading...
Owner options
Explore your selling options
What's special
Welcome to 1479 Quaker Ridge, a lovely 3 bedroom 2 bathroom detached home with an attached two car garage in the highly desirable Hershey’s Mill 55+ Community. Located at the end of a quiet cul-de-sac with a lush green yard, this home is a serene oasis in a community with many amenities. From the front porch, step inside this double-door entry into the foyer with neutral tile flooring and crown molding. A convenient coat closet sits just to the right and flows seamlessly into the open living and dining area. Rich hardwood flooring runs through these spaces, accented by crown molding, and charming picture molding in the dining space. A three-sided fireplace is the focal point of the living room and draws the eye to the additional living space beyond. The family room with ceiling fan is open to the kitchen. Boasting modern white cabinetry and a breakfast bar with seating for three, this kitchen is a great layout for the discerning home chef with a french-door refrigerator, double wall ovens, a gas range with built-in microwave above. The bright and airy sunroom sits just beyond the kitchen and is flooded with natural light from the wall of windows and skylights above. A glass french-door allows for seamless indoor/outdoor entertaining and dining leading out onto the partially covered deck with striped awning. A few steps down take you to the private rear yard. Brand new neutral carpeting runs throughout the primary bedroom which boasts a walk-in closet. The ensuite bathroom features a double-sink storage vanity and a glass-enclosed walk-in shower as well as a large jetted soaking tub. Two additional bedrooms round out this level, each with new neutral plush carpeting, ample closet spaces, and easy access to the full hall bathroom with a tub shower. The laundry room with cabinets is close by and provides access to the attached two car garage. The finished lower level with new neutral carpet provides ample opportunity for multiple configurations with a large recreation space, adjoining cedar closet, and large storage area. Located in Chester County , Hershey's Mill is conveniently located near the charming towns of West Chester and Malvern as well as major routes, shops, restaurants and parks. The gated, 55+ community surrounding a beautiful golf course provides 24 hour on-site security, lawn maintenance and snow removal. The community offers so many amenities; Community Center, library, outdoor pool, tennis courts, pickleball, bocce courts, wood shop and walking trails. Golf course membership is available for an additional fee.
Zillow last checked: 10 hours ago
Listing updated: July 26, 2024 at 05:04pm
Listed by:
Kim Cunningham Marren 610-247-0662,
Compass RE,
Listing Team: The Susan Fitzgerald Team
Bought with:
Adam Feine, 2076799
Keller Williams Main Line
Source: Bright MLS,MLS#: PACT2067686
Facts & features
Interior
Bedrooms & bathrooms
- Bedrooms: 3
- Bathrooms: 2
- Full bathrooms: 2
- Main level bathrooms: 2
- Main level bedrooms: 3
Basement
- Area: 1009
Heating
- Forced Air, Natural Gas
Cooling
- Central Air, Electric
Appliances
- Included: Microwave, Cooktop, Built-In Range, Dishwasher, Dryer, Double Oven, Oven, Refrigerator, Washer, Water Heater, Gas Water Heater
- Laundry: Has Laundry, Dryer In Unit, Main Level, Washer In Unit
Features
- Cedar Closet(s), Combination Dining/Living, Breakfast Area, Crown Molding, Dining Area, Entry Level Bedroom, Family Room Off Kitchen, Open Floorplan, Eat-in Kitchen, Kitchen Island, Primary Bath(s), Recessed Lighting, Soaking Tub, Bathroom - Stall Shower, Bathroom - Tub Shower, Walk-In Closet(s), Dry Wall
- Flooring: Hardwood, Carpet, Wood
- Doors: Double Entry
- Windows: Skylight(s)
- Basement: Partial,Finished
- Number of fireplaces: 1
- Fireplace features: Double Sided
Interior area
- Total structure area: 3,171
- Total interior livable area: 3,171 sqft
- Finished area above ground: 2,162
- Finished area below ground: 1,009
Property
Parking
- Total spaces: 2
- Parking features: Built In, Garage Faces Front, Inside Entrance, Asphalt, Private, Attached, Driveway
- Attached garage spaces: 2
- Has uncovered spaces: Yes
Accessibility
- Accessibility features: Grip-Accessible Features, Accessible Entrance, Mobility Improvements
Features
- Levels: One
- Stories: 1
- Patio & porch: Deck
- Pool features: Community
Lot
- Size: 1,860 sqft
Details
- Additional structures: Above Grade, Below Grade
- Parcel number: 5303 0198
- Zoning: R10
- Special conditions: Standard
Construction
Type & style
- Home type: SingleFamily
- Architectural style: Ranch/Rambler
- Property subtype: Single Family Residence
Materials
- Vinyl Siding, Aluminum Siding
- Foundation: Block
- Roof: Shingle
Condition
- Very Good
- New construction: No
- Year built: 1997
Utilities & green energy
- Sewer: Public Sewer
- Water: Public
Community & neighborhood
Senior living
- Senior community: Yes
Location
- Region: West Chester
- Subdivision: Hersheys Mill
- Municipality: EAST GOSHEN TWP
HOA & financial
HOA
- Has HOA: Yes
- HOA fee: $1,650 quarterly
- Amenities included: Golf Club, Community Center, Shuffleboard Court, Pool, Gated, Golf Course Membership Available, Jogging Path, Security, Other
- Services included: Cable TV, Common Area Maintenance, Maintenance Structure, Maintenance Grounds, Pool(s), Security, Sewer, Snow Removal, Trash
- Association name: QUAKER VILLAGE - CSK MANAGEMENT
Other
Other facts
- Listing agreement: Exclusive Right To Sell
- Ownership: Fee Simple
Price history
| Date | Event | Price |
|---|---|---|
| 7/26/2024 | Sold | $770,000+10%$243/sqft |
Source: | ||
| 7/9/2024 | Pending sale | $700,000$221/sqft |
Source: | ||
| 6/16/2024 | Contingent | $700,000$221/sqft |
Source: | ||
| 6/12/2024 | Listed for sale | $700,000+47.4%$221/sqft |
Source: | ||
| 3/24/2021 | Listing removed | -- |
Source: Owner Report a problem | ||
Public tax history
| Year | Property taxes | Tax assessment |
|---|---|---|
| 2025 | $8,205 +3.3% | $276,750 +1.1% |
| 2024 | $7,944 +1% | $273,620 |
| 2023 | $7,863 +1.8% | $273,620 |
Find assessor info on the county website
Neighborhood: 19380
Nearby schools
GreatSchools rating
- 7/10East Goshen El SchoolGrades: K-5Distance: 0.9 mi
- 6/10J R Fugett Middle SchoolGrades: 6-8Distance: 1.3 mi
- 8/10West Chester East High SchoolGrades: 9-12Distance: 1.3 mi
Schools provided by the listing agent
- District: West Chester Area
Source: Bright MLS. This data may not be complete. We recommend contacting the local school district to confirm school assignments for this home.

Get pre-qualified for a loan
At Zillow Home Loans, we can pre-qualify you in as little as 5 minutes with no impact to your credit score.An equal housing lender. NMLS #10287.
Sell for more on Zillow
Get a free Zillow Showcase℠ listing and you could sell for .
$811,000
2% more+ $16,220
With Zillow Showcase(estimated)
$827,220

