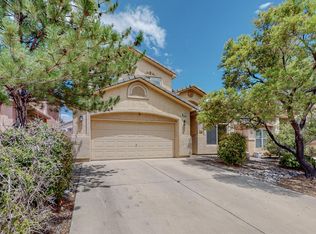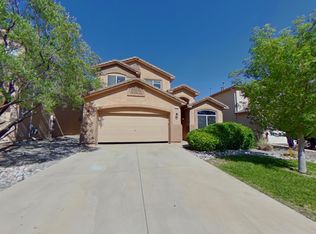Sold
Price Unknown
1479 Peppoli Loop SE, Rio Rancho, NM 87124
3beds
1,580sqft
Single Family Residence
Built in 2006
5,227.2 Square Feet Lot
$352,800 Zestimate®
$--/sqft
$2,011 Estimated rent
Home value
$352,800
$335,000 - $370,000
$2,011/mo
Zestimate® history
Loading...
Owner options
Explore your selling options
What's special
Single level, move-in ready in Cabezon! Excellent floorplan features 3 bedrooms + office/bonus room, open kitchen concept overlooking the breakfast nook & living room. The primary bedroom has cathedral ceilings & is separate from the guest bedrooms. Primary bathroom has double sinks, soaking tub, separate shower & walk in closet. Located with easy access to grocery shopping, restaurants, parks, trails & more! Schedule your private showing with a Realtor today!
Zillow last checked: 8 hours ago
Listing updated: August 15, 2024 at 01:43pm
Listed by:
Michelle Florence Smith 505-417-1640,
Coldwell Banker Legacy
Bought with:
Amy M Jones, 50053
Keller Williams Realty
Evan Cory Jones, 51216
Keller Williams Realty
Source: SWMLS,MLS#: 1035920
Facts & features
Interior
Bedrooms & bathrooms
- Bedrooms: 3
- Bathrooms: 2
- Full bathrooms: 2
Primary bedroom
- Level: Main
- Area: 186.88
- Dimensions: 12.8 x 14.6
Bedroom 2
- Level: Main
- Area: 96
- Dimensions: 9.6 x 10
Bedroom 3
- Level: Main
- Area: 121.38
- Dimensions: 10.2 x 11.9
Dining room
- Level: Main
- Area: 90.2
- Dimensions: 8.2 x 11
Kitchen
- Level: Main
- Area: 129.47
- Dimensions: 10.7 x 12.1
Living room
- Level: Main
- Area: 276.32
- Dimensions: 15.7 x 17.6
Office
- Level: Main
- Area: 96.04
- Dimensions: 9.8 x 9.8
Heating
- Central, Forced Air, Natural Gas
Cooling
- Refrigerated
Appliances
- Included: Dishwasher, Free-Standing Gas Range, Microwave, Refrigerator
- Laundry: Gas Dryer Hookup, Washer Hookup, Dryer Hookup, ElectricDryer Hookup
Features
- Breakfast Bar, Ceiling Fan(s), Cathedral Ceiling(s), Garden Tub/Roman Tub, Home Office, Kitchen Island, Main Level Primary, Water Closet(s), Walk-In Closet(s)
- Flooring: Carpet, Tile
- Windows: Double Pane Windows, Insulated Windows
- Has basement: No
- Number of fireplaces: 1
Interior area
- Total structure area: 1,580
- Total interior livable area: 1,580 sqft
Property
Parking
- Total spaces: 2
- Parking features: Attached, Garage
- Attached garage spaces: 2
Features
- Levels: One
- Stories: 1
- Patio & porch: Covered, Patio
- Exterior features: Private Yard
- Fencing: Wall
Lot
- Size: 5,227 sqft
Details
- Parcel number: 1012068035214
- Zoning description: R-4
Construction
Type & style
- Home type: SingleFamily
- Architectural style: Ranch
- Property subtype: Single Family Residence
Materials
- Frame, Stucco
- Roof: Pitched,Tile
Condition
- Resale
- New construction: No
- Year built: 2006
Details
- Builder name: Dr Horton
Utilities & green energy
- Electric: None
- Sewer: Public Sewer
- Water: Public
- Utilities for property: Electricity Connected, Natural Gas Connected, Sewer Connected, Water Connected
Community & neighborhood
Security
- Security features: Smoke Detector(s)
Location
- Region: Rio Rancho
HOA & financial
HOA
- Has HOA: Yes
- HOA fee: $460 monthly
- Services included: Common Areas
Other
Other facts
- Listing terms: Cash,Conventional,FHA,VA Loan
Price history
| Date | Event | Price |
|---|---|---|
| 7/12/2023 | Sold | -- |
Source: | ||
| 6/13/2023 | Pending sale | $300,000$190/sqft |
Source: | ||
| 6/11/2023 | Listed for sale | $300,000$190/sqft |
Source: | ||
| 6/30/2017 | Sold | -- |
Source: | ||
| 8/15/2013 | Sold | -- |
Source: Agent Provided Report a problem | ||
Public tax history
| Year | Property taxes | Tax assessment |
|---|---|---|
| 2025 | $3,915 -6.7% | $114,349 +1.5% |
| 2024 | $4,197 +76.4% | $112,669 +81.6% |
| 2023 | $2,380 +2.1% | $62,031 +3% |
Find assessor info on the county website
Neighborhood: Rio Rancho Estates
Nearby schools
GreatSchools rating
- 4/10Martin King Jr Elementary SchoolGrades: K-5Distance: 0.3 mi
- 5/10Lincoln Middle SchoolGrades: 6-8Distance: 1.3 mi
- 7/10Rio Rancho High SchoolGrades: 9-12Distance: 2.1 mi
Get a cash offer in 3 minutes
Find out how much your home could sell for in as little as 3 minutes with a no-obligation cash offer.
Estimated market value$352,800
Get a cash offer in 3 minutes
Find out how much your home could sell for in as little as 3 minutes with a no-obligation cash offer.
Estimated market value
$352,800

