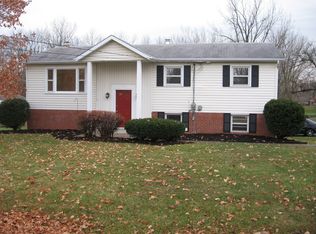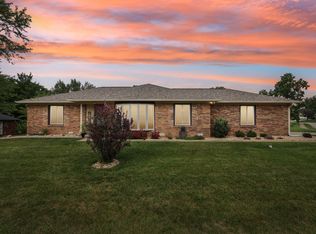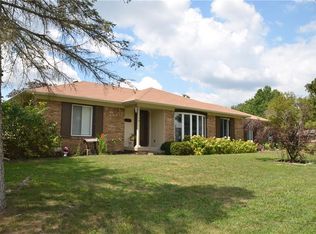A beautiful corner lot overlooking a pond that abuts the backyard. Well maintained 4 bedroom Bi-level home with refinished hardwood floors on the upper level, ceramic tile in kitchen, dining, bath and new carpeting in the lower level 4th bedroom. The fireplace in family room features an electric heater with remote. The large two car garage is heated with a half bath. Stainless steel appliances in kitchen stay along with the refrigerator in the garage and washer and dryer. Roof shingles replaced March 2016. Previous inspection available to new buyer.
This property is off market, which means it's not currently listed for sale or rent on Zillow. This may be different from what's available on other websites or public sources.


