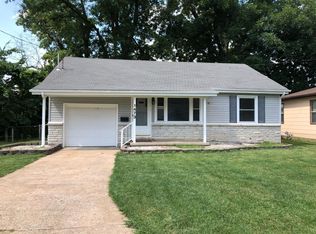Closed
Price Unknown
1479 E Washita Street, Springfield, MO 65804
3beds
1,335sqft
Single Family Residence
Built in 1957
7,840.8 Square Feet Lot
$203,800 Zestimate®
$--/sqft
$1,465 Estimated rent
Home value
$203,800
$194,000 - $216,000
$1,465/mo
Zestimate® history
Loading...
Owner options
Explore your selling options
What's special
Welcome Home to 1479 E Washita St! This cozy 3 bed 2 bath also comes with 2 living spaces! The property is located close to Mercy hospital, and is just mintues from fine dining and shopping! This home would be perfect for someone needing space and also wanting to be on one level! The roof was replaced 3 years ago, and the heating/cooling system about 5 years ago! Original hardwood flooring in the main living area and bedrooms. Come take a look at all this wonderful home has to offer!
Zillow last checked: 8 hours ago
Listing updated: September 11, 2024 at 12:19pm
Listed by:
Boston J Buecker 417-860-6467,
Sturdy Real Estate
Bought with:
Tammy G Dalenberg, 2003029549
Murney Associates - Primrose
Source: SOMOMLS,MLS#: 60236649
Facts & features
Interior
Bedrooms & bathrooms
- Bedrooms: 3
- Bathrooms: 2
- Full bathrooms: 2
Heating
- Central, Natural Gas
Cooling
- Ceiling Fan(s), Central Air
Appliances
- Included: Convection Oven, Dryer, Exhaust Fan, Microwave, Refrigerator, Washer
- Laundry: Main Level, W/D Hookup
Features
- Flooring: Laminate, Tile, Wood
- Has basement: No
- Has fireplace: Yes
- Fireplace features: Wood Burning
Interior area
- Total structure area: 1,335
- Total interior livable area: 1,335 sqft
- Finished area above ground: 1,335
- Finished area below ground: 0
Property
Parking
- Total spaces: 1
- Parking features: Driveway
- Attached garage spaces: 1
- Has uncovered spaces: Yes
Features
- Levels: One
- Stories: 1
- Patio & porch: Covered, Deck, Front Porch
- Fencing: Chain Link
- Has view: Yes
- View description: City
Lot
- Size: 7,840 sqft
- Dimensions: 60 x 129
Details
- Additional structures: Shed(s)
- Parcel number: 881231103048
Construction
Type & style
- Home type: SingleFamily
- Architectural style: Ranch
- Property subtype: Single Family Residence
Materials
- Foundation: Crawl Space
- Roof: Composition
Condition
- New construction: Yes
- Year built: 1957
Utilities & green energy
- Sewer: Public Sewer
- Water: Public
Community & neighborhood
Location
- Region: Springfield
- Subdivision: Tillman's
Other
Other facts
- Listing terms: Cash,Conventional,FHA,VA Loan
- Road surface type: Asphalt
Price history
| Date | Event | Price |
|---|---|---|
| 3/23/2023 | Sold | -- |
Source: | ||
| 2/22/2023 | Pending sale | $182,500$137/sqft |
Source: | ||
| 2/17/2023 | Listed for sale | $182,500$137/sqft |
Source: | ||
Public tax history
| Year | Property taxes | Tax assessment |
|---|---|---|
| 2024 | $1,088 +0.6% | $20,270 |
| 2023 | $1,081 +18% | $20,270 +20.8% |
| 2022 | $916 +0% | $16,780 |
Find assessor info on the county website
Neighborhood: Meador Park
Nearby schools
GreatSchools rating
- 4/10Delaware Elementary SchoolGrades: PK-5Distance: 0.4 mi
- 5/10Jarrett Middle SchoolGrades: 6-8Distance: 1.7 mi
- 4/10Parkview High SchoolGrades: 9-12Distance: 1.7 mi
Schools provided by the listing agent
- Elementary: SGF-Delaware
- Middle: SGF-Jarrett
- High: SGF-Parkview
Source: SOMOMLS. This data may not be complete. We recommend contacting the local school district to confirm school assignments for this home.
