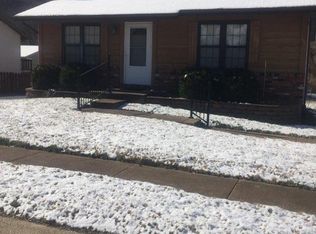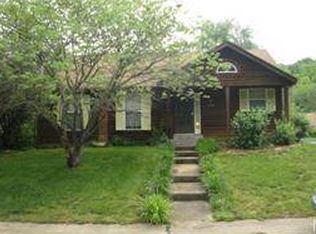New roof and gutters, new composite deck, new aluminum fence, new electric HVAC, quartz kitchen countertop, wood floors, Ring doorbell, Nest thermostat, living room fireplace, stained glass windows, 2 custom master bedroom closets
This property is off market, which means it's not currently listed for sale or rent on Zillow. This may be different from what's available on other websites or public sources.

