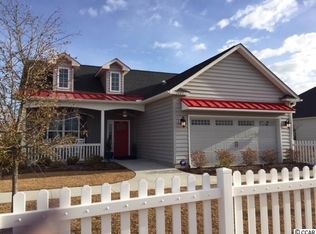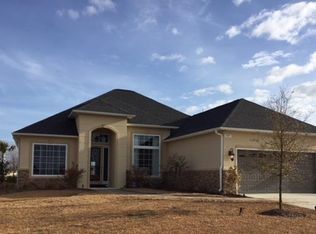This professionally decorated "Edisto" showcase/model home is priced to include the custom designer selected finishes, furniture, accessories, and more. A fabulous home for the buyer with an appreciation of the finer things. Being sold as-is. Don't worry about packing...just bring your toothbrush and move into this gorgeous home now! Enjoy the screen porch and outdoor fireplace overlooking the lake...watch the sunrise in the morning and the cool shade in the afternoon. The gourmet kitchen boasts Kitchen Aid Black Stainless steel appliances, painted wood kitchen cabinets in canvas with a chocolate glaze by Marsh, soft close doors and drawers, spice pull out drawers, single roll-out trays, under cabinet lighting, a hammered copper farm sink, oil-rubbed bronze plumbing and light fixtures, custom pantry shelving, a custom pantry door, a pot filler, level 4 Eternity/Forest 12x24 tile, and a grill patio. The downstairs powder room includes a vessel sink, upgraded faucet, and vanity with soft close doors. The great room's painted coffered ceiling, level 9 Providence Manor/Baking Stone hardwood, tiled gas fireplace, and 12 ft sliding glass door to the huge screen porch make an incredible impression upon entry. The owner's suite offers a tray ceiling with crown molding, level 4 carpet, a spacious walk-in closet, a Polystone walk-in shower with a decorative rope inlay, and a Polystone under-mount double bowl vanity with rope inlay and an ogee edge. Bedrooms 2 and 3 are privately located upstairs with a jack-and-jill bath; each bedroom has its own lavatory, sharing on the shower/tub and linen closet. Included features galore: cultured marble window sills, whole home water system, speaker system for music distribution, camera system, sound head end equipment, security system, lawn irrigation system, all furniture, mirrors, blinds, window treatments, and accessories. Now is your opportunity to own this gorgeous, fully furnished, dream home in a premier location. Belle Mer amenities will include a pool, clubhouse, and exercise room that should be finished in the spring-summer 2018. This will be the last Edisto available in Belle Mer. This is your chance to own a professionally designed and decorated one-of-a kind home in this new centrally located community; close to shopping, dining, entertainment venues, public beach accesses, Market Common, the Myrtle Beach International Airport, several golf courses, and more. You can visit your dream home Monday - Saturday 9am-6pm and Sunday 12-5.
This property is off market, which means it's not currently listed for sale or rent on Zillow. This may be different from what's available on other websites or public sources.


