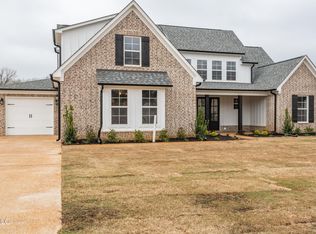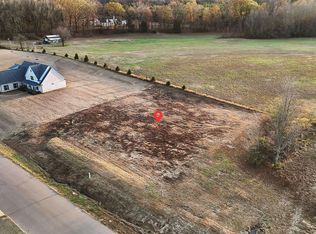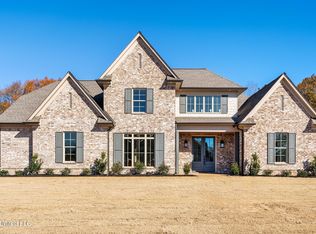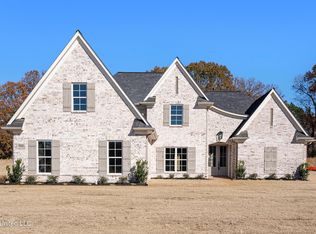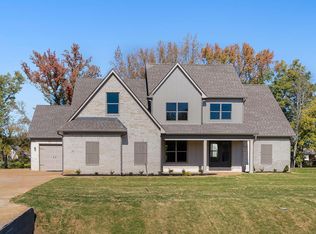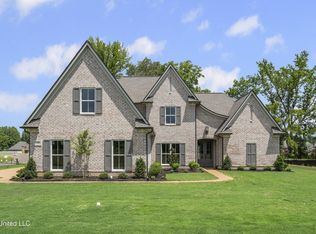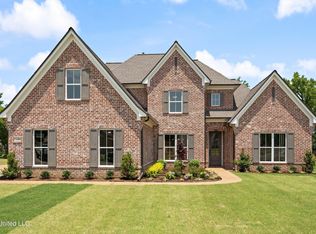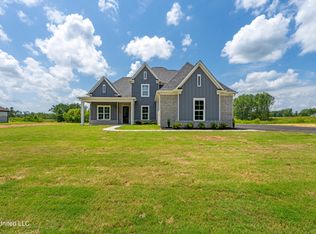Stunning 5-Bedroom Home on 1 Acre in Chapel Grove!
Welcome to this beautifully designed home located in Chapel Grove Subdivision. Situated on a spacious 1-acre lot, this property offers the perfect blend of comfort, elegance, and functionality—with space for everyone to enjoy.
5 bedrooms, 3.5 bathrooms, a large bonus room, and a versatile loft/office area, this home truly has it all. The main level features a thoughtfully designed open and split floor plan with 3 bedrooms and 2.5 bathrooms. A formal dining room flows seamlessly into the inviting den, highlighted by vaulted ceilings, a gas log fireplace, custom built-in bookshelves, and a wet bar—ideal for entertaining.
The chef's kitchen is a dream, complete with a massive island, 5-burner gas cooktop, double ovens, granite countertops, and stainless steel appliances. The spacious master suite is a private retreat with a double vanity, soaker tub, walk-in shower, and an oversized closet that conveniently connects to the laundry room.
Upstairs, you'll find 2 additional bedrooms, a full bathroom, a huge bonus room, and a dedicated office or study area—perfect for remote work or a quiet retreat.
Enjoy outdoor living with a charming covered front porch, a relaxing covered back patio, and a 3-car garage for ample storage and parking. Don't miss your chance to own this exceptional home in one of the area's premier communities!
Active
$569,900
1479 Ashtons Ln, Hernando, MS 38632
5beds
3,185sqft
Est.:
Residential, Single Family Residence
Built in 2024
1 Acres Lot
$568,300 Zestimate®
$179/sqft
$29/mo HOA
What's special
Large bonus roomGas log fireplaceInviting denSpacious master suiteMassive islandCharming covered front porchSoaker tub
- 9 days |
- 184 |
- 10 |
Likely to sell faster than
Zillow last checked: 8 hours ago
Listing updated: December 02, 2025 at 04:52pm
Listed by:
Bill Stoddard 901-351-3308,
Turn Key Realty Group LLC 662-510-8155
Source: MLS United,MLS#: 4132980
Tour with a local agent
Facts & features
Interior
Bedrooms & bathrooms
- Bedrooms: 5
- Bathrooms: 4
- Full bathrooms: 3
- 1/2 bathrooms: 1
Primary bedroom
- Level: First
Bedroom
- Level: First
Bedroom
- Level: Second
Bedroom
- Level: Second
Bedroom
- Level: First
Dining room
- Level: First
Game room
- Level: Second
Great room
- Level: First
Kitchen
- Level: First
Heating
- Central, Fireplace(s), Natural Gas
Cooling
- Ceiling Fan(s), Central Air, Electric, Multi Units
Appliances
- Included: Cooktop, Dishwasher, Disposal, Double Oven, Exhaust Fan, Microwave, Stainless Steel Appliance(s), Tankless Water Heater
- Laundry: Electric Dryer Hookup, Laundry Room, Lower Level, Sink, Washer Hookup
Features
- Bookcases, Built-in Features, Crown Molding, Double Vanity, Eat-in Kitchen, Entrance Foyer, Granite Counters, High Ceilings, Kitchen Island, Open Floorplan, Pantry, Primary Downstairs, Soaking Tub, Walk-In Closet(s), Wet Bar, Wired for Sound
- Flooring: Vinyl
- Doors: Dead Bolt Lock(s), Hinged Patio
- Windows: Screens, Vinyl
- Has fireplace: Yes
- Fireplace features: Gas Log, Great Room, Ventless
Interior area
- Total structure area: 3,185
- Total interior livable area: 3,185 sqft
Video & virtual tour
Property
Parking
- Total spaces: 3
- Parking features: Garage Door Opener, Direct Access, Concrete
- Garage spaces: 3
Features
- Levels: Two
- Stories: 2
- Patio & porch: Front Porch, Rear Porch, Slab
- Exterior features: Rain Gutters
- Fencing: None
Lot
- Size: 1 Acres
- Features: Landscaped
Details
- Parcel number: 3086231400000400
Construction
Type & style
- Home type: SingleFamily
- Architectural style: Other
- Property subtype: Residential, Single Family Residence
Materials
- Brick, HardiPlank Type
- Foundation: Slab
- Roof: Architectural Shingles
Condition
- New construction: Yes
- Year built: 2024
Utilities & green energy
- Sewer: Public Sewer
- Water: Public
- Utilities for property: Cable Available, Electricity Connected, Natural Gas Connected, Sewer Connected, Water Connected, Underground Utilities
Community & HOA
Community
- Features: None
- Security: Prewired, Smoke Detector(s)
- Subdivision: Chapel Grove
HOA
- Has HOA: Yes
- Services included: Accounting/Legal, Maintenance Grounds
- HOA fee: $350 annually
Location
- Region: Hernando
Financial & listing details
- Price per square foot: $179/sqft
- Tax assessed value: $37,500
- Annual tax amount: $783
- Date on market: 12/2/2025
- Electric utility on property: Yes
Estimated market value
$568,300
$540,000 - $597,000
Not available
Price history
Price history
| Date | Event | Price |
|---|---|---|
| 12/2/2025 | Listed for sale | $569,900$179/sqft |
Source: MLS United #4132980 Report a problem | ||
| 11/30/2025 | Listing removed | $569,900$179/sqft |
Source: MLS United #4112424 Report a problem | ||
| 5/6/2025 | Listed for sale | $569,900+0.5%$179/sqft |
Source: MLS United #4112424 Report a problem | ||
| 5/3/2025 | Listing removed | $566,900$178/sqft |
Source: MLS United #4067219 Report a problem | ||
| 1/13/2025 | Listed for sale | $566,900$178/sqft |
Source: MLS United #4067219 Report a problem | ||
Public tax history
Public tax history
| Year | Property taxes | Tax assessment |
|---|---|---|
| 2024 | $783 | $5,625 |
Find assessor info on the county website
BuyAbility℠ payment
Est. payment
$2,713/mo
Principal & interest
$2210
Property taxes
$275
Other costs
$228
Climate risks
Neighborhood: 38632
Nearby schools
GreatSchools rating
- 8/10Oak Grove Central Elementary SchoolGrades: PK,4-5Distance: 1 mi
- 9/10Hernando Middle SchoolGrades: 6-8Distance: 3 mi
- 9/10Hernando High SchoolGrades: 9-12Distance: 3 mi
Schools provided by the listing agent
- Elementary: Hernando
- Middle: Hernando
- High: Hernando
Source: MLS United. This data may not be complete. We recommend contacting the local school district to confirm school assignments for this home.
- Loading
- Loading
