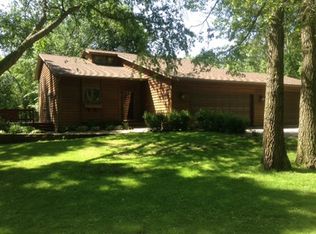A must see 4 level home, one owner, non smokers. Located on a heavily wooded, nearly 5 acre parcel, with lots of privacy and a marsh in the backyard. Built in 1991, with 5 bedrooms and 2.5 bathrooms; home has been continuously updated. Latest remodel was a new roof, soffit and facia, front siding and brick, garage doorsGDO and seamless rain gutters. Well pump is one year old and septic is up to date and certified. Four decks, two patios with fire pit, and a gazebo. Four/Five stall garages with game room/ wood room above garage. Pond in front yard. Wild life galore. More pictures to come. All appliances replaced in 2015. Only serious buyers; must have bank prequalification letter required.
This property is off market, which means it's not currently listed for sale or rent on Zillow. This may be different from what's available on other websites or public sources.
