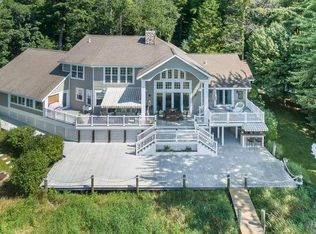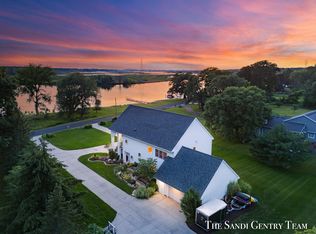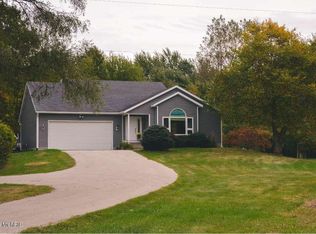SPRING LAKE WATERFRONT HOME! This home is located on a panoramic point at a fork on the Grand River with 375' of frontage. This home has a southern exposure and westerly views for amazing sunsets overlooking the river and island delta! This location is surrounded by a half dozen islands that are federal and state game reserves which offer an abundance of wildlife and natural views. Home offers excellent boating, kayaking around the islands and bayous and fishing! This home has a 70' long deep water dock for larger vessels and a 30' long dock with a 9000 lb. permanent boat lift. The dock also boasts two large decks with a tiki hut, beach area and fire pit. Quality custom built home with beautiful landscaped yard. Energy efficient, 3 bedroom, 2.5 bath, 3026 sq foot home. Home boasts Rosewood hardwood floors, tile, granite countertops and Anderson hi performance windows. Amazing open floor plan with wood burning/natural gas fireplace.
This property is off market, which means it's not currently listed for sale or rent on Zillow. This may be different from what's available on other websites or public sources.



